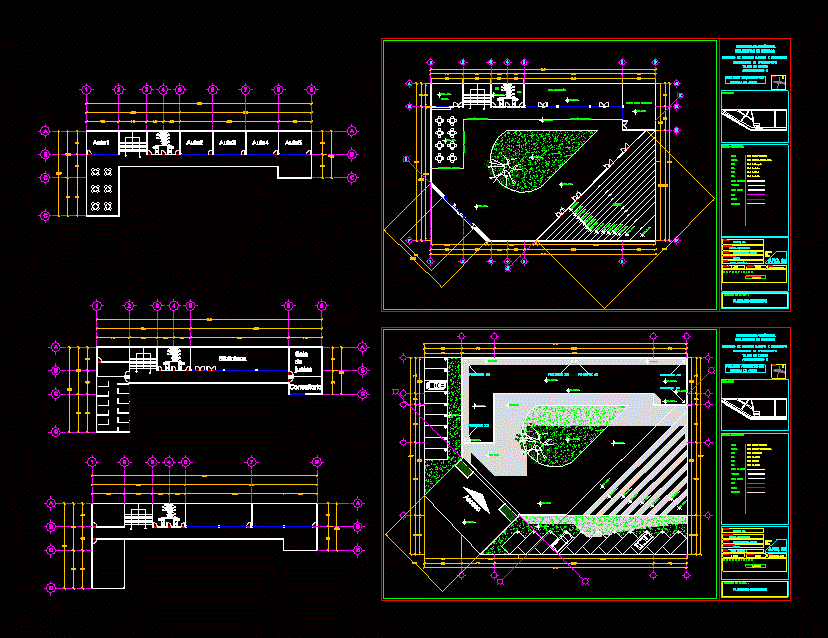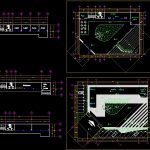
School Of Arts DWG Block for AutoCAD
University of Arts only includes general distribution. Located in an area of ??Pachuca Hidalgo. It has three levels and an auditorium.
Drawing labels, details, and other text information extracted from the CAD file (Translated from Spanish):
finished floor level, oil level, garden level, built surface:, architectural project, nj, plan name:, surfaces, design:, account number:, scale:, material:, type of plane:, dimension: , city:, npt, nlbl, nb, na, np, level of low bed of slab., level of banqueta, roof level, general notes, meters, number, plan, date:, plan of set, autonomous university, institute of basic sciences and engineering, degree in architecture, the state of hidalgo, design workshop, architectural ii, design workshop i, gonzález castillo abraham, architectural plants, pachuca, hgo., north, school of arts, clinic, library, room of meetings, access, location, av. revolution, j a i n e n, gral. safe vicente, via historic center, mexico highway, loading wall, windows, dividing wall, axis, court, kitchen, s.h., s.m., exhibition room, multipurpose room, theater, projection slab mezzanine, projection
Raw text data extracted from CAD file:
| Language | Spanish |
| Drawing Type | Block |
| Category | Schools |
| Additional Screenshots |
 |
| File Type | dwg |
| Materials | Other |
| Measurement Units | Metric |
| Footprint Area | |
| Building Features | Garden / Park |
| Tags | area, arts, autocad, block, College, distribution, DWG, general, hidalgo, includes, levels, library, located, pachuca, school, university |

