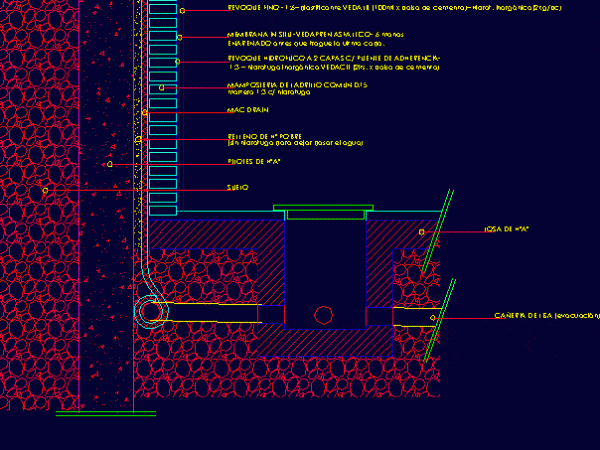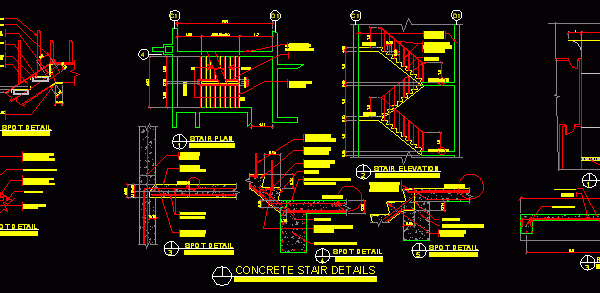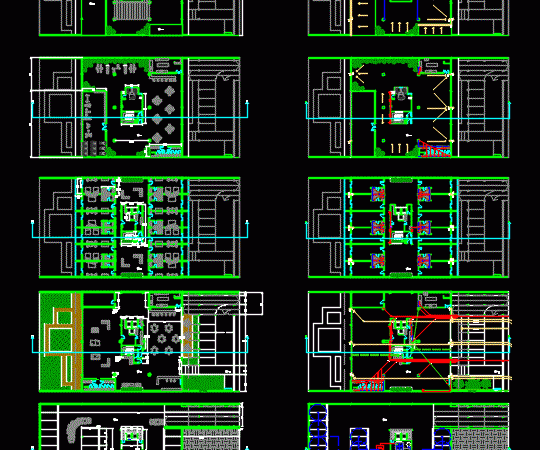
Subsurface Drainage DWG Block for AutoCAD
Subsoil drainage for high-rise buildings with log Pipe 2%. Drawing labels, details, and other text information extracted from the CAD file (Translated from Spanish): floor, piles of hua, Poor filler,…

Subsoil drainage for high-rise buildings with log Pipe 2%. Drawing labels, details, and other text information extracted from the CAD file (Translated from Spanish): floor, piles of hua, Poor filler,…

Steel stair detail Drawing labels, details, and other text information extracted from the CAD file: ellisse petite pedestal lavatory, wht, down, landing, checkered plate, g.i. pipe guardrails handrail, thk. steel…

Rainwater system in the high-rise building Drawing labels, details, and other text information extracted from the CAD file: pressed steel glazed fixed window, pressed steel glazed fixed window, pressed steel…

health facilities in high-rise buildings; plants; sections and facades Drawing labels, details, and other text information extracted from the CAD file (Translated from Spanish): ordinance, maximum height, Land use, Line…

High-rise building with rainwater installations; cloacal; health; gas and electricity; with machine room included. Drawing labels, details, and other text information extracted from the CAD file (Translated from Galician): Would…
