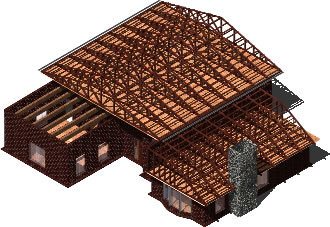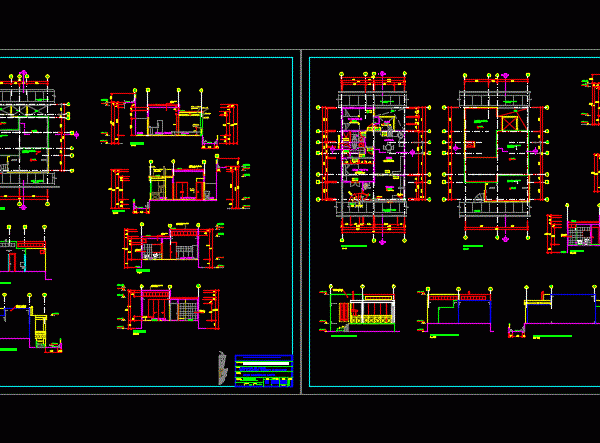
House At The Hill 3D DWG Model for AutoCAD
Woode structure roof in 3D – Applied materials Drawing labels, details, and other text information extracted from the CAD file: chrome gifmap, glass, brown matte, metal cherry red, wood teak,…

Woode structure roof in 3D – Applied materials Drawing labels, details, and other text information extracted from the CAD file: chrome gifmap, glass, brown matte, metal cherry red, wood teak,…

This is the Development detail 2 types of bungalows for a beach area; designed to be built on hill with a slope of about 45 degrees which has living room, dining…

Multi-storey 3 Bedrooms country house designed on hill, with three levels and annex in fourth level. The house includes 3 bedrooms, kitchen, bathrooms, dining room, and living room. The drawings…
