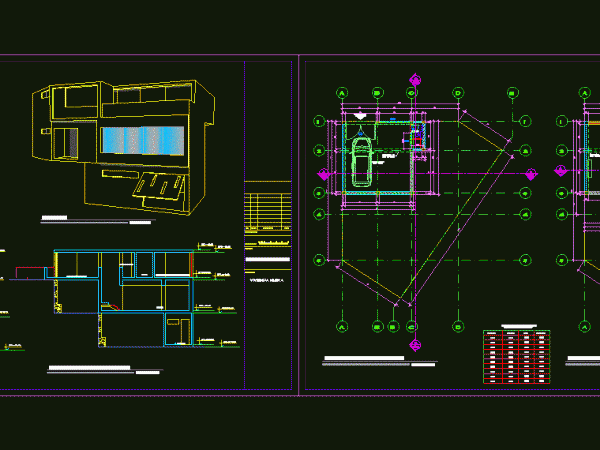
Architecture DWG Block for AutoCAD
Housing hillside; family Drawing labels, details, and other text information extracted from the CAD file (Translated from Spanish): first level floor, second level floor, parking space / garage, cleaning, living…

Housing hillside; family Drawing labels, details, and other text information extracted from the CAD file (Translated from Spanish): first level floor, second level floor, parking space / garage, cleaning, living…

Social Houses – hillside – human settlement Lord of the miracle in Lima; Peru. – Floor to ceiling; cut – lifting . Drawing labels, details, and other text information extracted…

DESIGN DETACHED HOUSE IN HILLSIDE Drawing labels, details, and other text information extracted from the CAD file (Translated from Spanish): sauna, cistern, storage, service, gym, dressing room, entertainment room, hallway,…

PROJECT hillside comprises: Ground CORTES; FACHADAS; DETAILS AND LOCATION Drawing labels, details, and other text information extracted from the CAD file (Translated from Spanish): reinforced concrete, doors, floors, plaster, walls,…

It is a house located in Huentitan; Guadalajara Jalisco. House located in hillside – Plants – Cortes Drawing labels, details, and other text information extracted from the CAD file (Translated…
