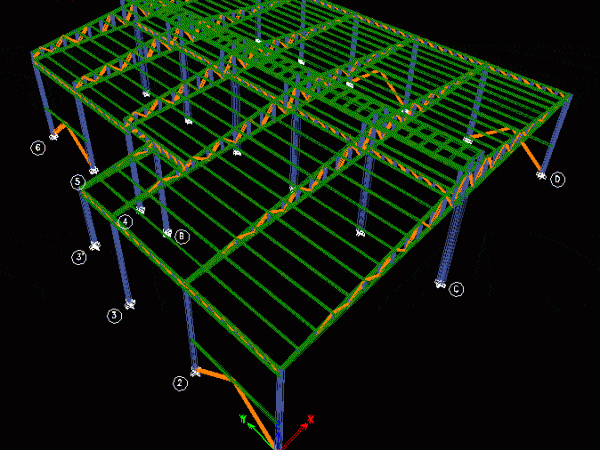
Window 3D DWG Model for AutoCAD
Window – 3D – Generic – Hollow to re sunk window in side wall Language English Drawing Type Model Category Doors & Windows Additional Screenshots File Type dwg Materials Measurement…

Window – 3D – Generic – Hollow to re sunk window in side wall Language English Drawing Type Model Category Doors & Windows Additional Screenshots File Type dwg Materials Measurement…

Head turbine pump discharge with hollow shaft electric motor. Language English Drawing Type Block Category Industrial Additional Screenshots File Type dwg Materials Measurement Units Metric Footprint Area Building Features Tags…

Hollow shaft gearmotor SEW; used for agitator transmissions Language English Drawing Type Block Category Industrial Additional Screenshots File Type dwg Materials Measurement Units Metric Footprint Area Building Features Tags aspirador…

Key L type mounting with hexagonal hollow mouth; which enables leverage during tightening or loosening of screws Drawing labels, details, and other text information extracted from the CAD file: the…

Structural complete plans for industrial barn – reared chickens, square and rectangular hollow sections; Drawing labels, details, and other text information extracted from the CAD file (Translated from Spanish): scale:,…
