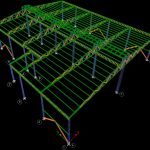
Chicken Shed DWG Plan for AutoCAD
Structural complete plans for industrial barn – reared chickens, square and rectangular hollow sections;
Drawing labels, details, and other text information extracted from the CAD file (Translated from Spanish):
scale:, digitization :, architect :, situation :, date :, plane :, c.i.v., municipality :, project :, sheet no, topographer :, svt, engineer :, ing. electrician:, inapcet, shoe, pedestal, anchor guide plate, anchor detail, detail anchor column in foundation, base plate, concrete fill, truss, main truss, fixed, oval holes, mobile, detail – top view e bottom, side view, front view, stiffener plates, hot galvanized, tip., trunking type longitudinal direction and, connection: directly welded, detail – side view, wp, xx cut, corrals, pigs, cattle, floor, livestock channel , vigilancia, livestock outlet sleeve, main roof truss, roof strap, vertical :, aa axis elevation, cc axle elevation, bb axle elevation, roof plant, dd axle elevation, central columns, detail supports, detail union column and truss , notes of materials, note: all the profiles joined by the use of arc welding all around, notes :, and must be applied with a minimum thickness, all the perimeter or contact surface, between the profiles to join., should be applied throughout the perimeter of the section, to join., truss type longitudinal direction, column section of reinforced concrete
Raw text data extracted from CAD file:
| Language | Spanish |
| Drawing Type | Plan |
| Category | Utilitarian Buildings |
| Additional Screenshots |
 |
| File Type | dwg |
| Materials | Concrete, Other |
| Measurement Units | Metric |
| Footprint Area | |
| Building Features | |
| Tags | adega, armazenamento, autocad, barn, cave, celeiro, cellar, complete, DWG, grange, hollow, industrial, keller, le stockage, plan, plans, rectangular, scheune, shed, speicher, square, storage, structural |

