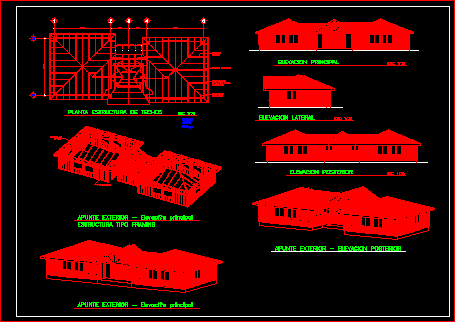
Wooden Classrooms DWG Block for AutoCAD
Construction framing style(AMERICAN SYSTEM)) Drawing labels, details, and other text information extracted from the CAD file (Translated from Spanish): area, Roof structure plant, Outer lift, Esc, Main lift, Esc, Main…




