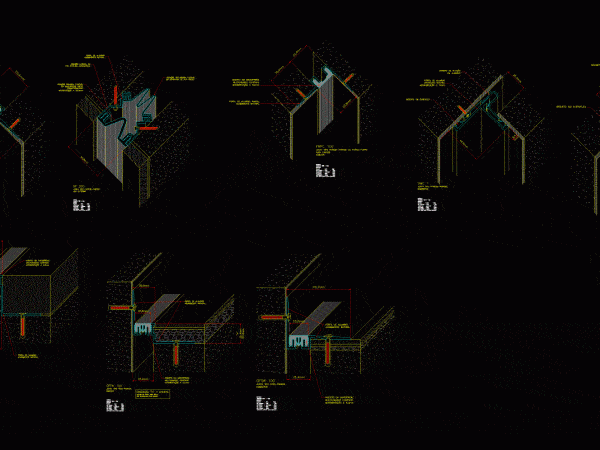
Expansion Joints DWG Detail for AutoCAD
Walls and floors – Details – dimensions – axonometric Drawing labels, details, and other text information extracted from the CAD file (Translated from Portuguese): fwf joint type or embed, aluminum…

Walls and floors – Details – dimensions – axonometric Drawing labels, details, and other text information extracted from the CAD file (Translated from Portuguese): fwf joint type or embed, aluminum…
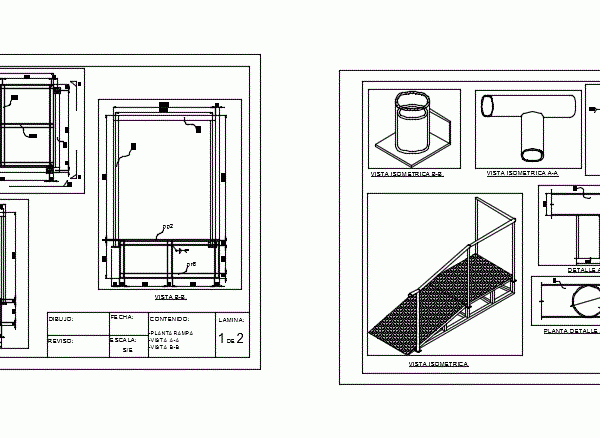
Removable metal ramp; with marcoas; mediad; details; format; perpectiva isometric board materials. Drawing labels, details, and other text information extracted from the CAD file (Translated from Spanish): brand, list of…
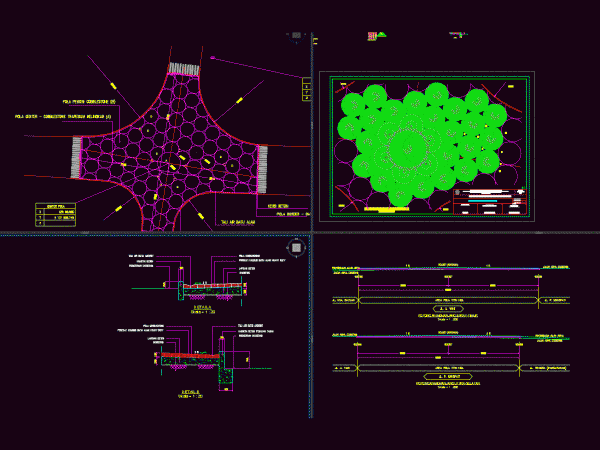
Andesite pattern natural stone pavers in the intersection Drawing labels, details, and other text information extracted from the CAD file (Translated from Indonesian): local government special area yogyakarta office of…
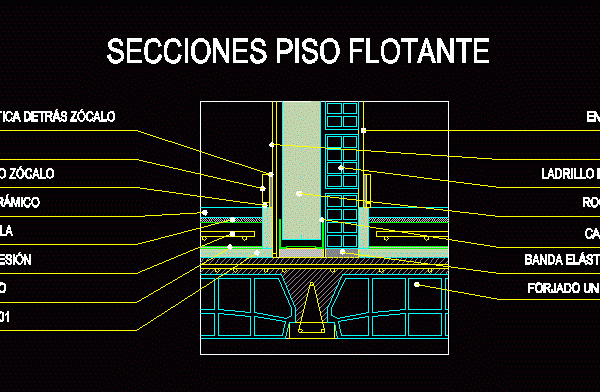
It is detailed in section; as is the assembly of a floating floor with Constructive elements to be used. The detail in the union with the slab and the wall…
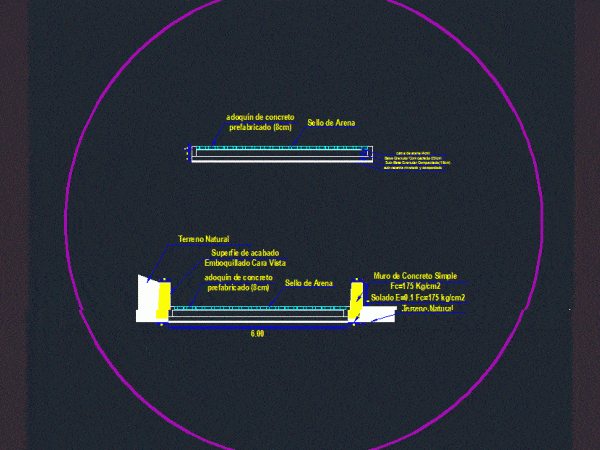
VIA TYPICAL SECTION WITH CONCRETE PAVEMENT THICKNESS 8cm Drawing labels, details, and other text information extracted from the CAD file (Translated from Spanish): sand stamp, sand bed, compacted granular base,…
