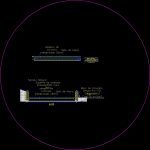ADVERTISEMENT

ADVERTISEMENT
Paving Stone DWG Section for AutoCAD
VIA TYPICAL SECTION WITH CONCRETE PAVEMENT THICKNESS 8cm
Drawing labels, details, and other text information extracted from the CAD file (Translated from Spanish):
sand stamp, sand bed, compacted granular base, granular compacted, leveling compacted, prefabricated concrete pavers, sand stamp, prefabricated concrete pavers, sole, simple concrete wall, natural terrain, finish surface embossed face view
Raw text data extracted from CAD file:
| Language | Spanish |
| Drawing Type | Section |
| Category | Construction Details & Systems |
| Additional Screenshots |
 |
| File Type | dwg |
| Materials | Concrete |
| Measurement Units | |
| Footprint Area | |
| Building Features | |
| Tags | assoalho, autocad, cm, concrete, deck, DWG, fliese, fließestrich, floating floor, floor, flooring, fußboden, holzfußboden, pavement, paving, piso, plancher, plancher flottant, section, stone, thickness, tile, typical |
ADVERTISEMENT

