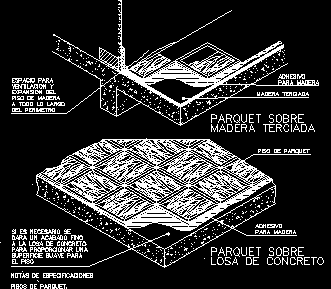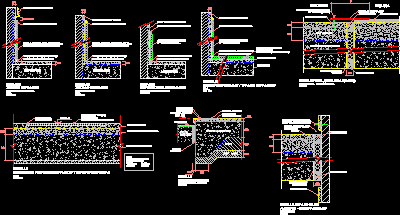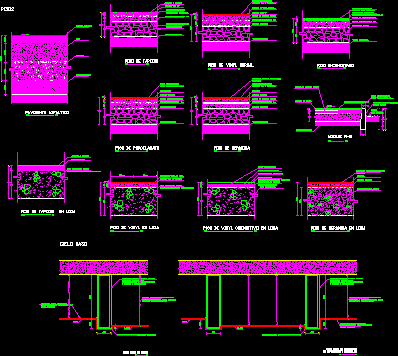
Parquet DWG Detail for AutoCAD
Detail placement wooden parquet Drawing labels, details, and other text information extracted from the CAD file (Translated from Spanish): Parquet floors., floor, Soft surface for, To provide a, The concrete…

Detail placement wooden parquet Drawing labels, details, and other text information extracted from the CAD file (Translated from Spanish): Parquet floors., floor, Soft surface for, To provide a, The concrete…

Detail about paving stone – Section – Technical specifications Drawing labels, details, and other text information extracted from the CAD file (Translated from Spanish): minimum, Pending at the end of…

Details floors connections – Cement floor – Ceraincs – Connections – Technical specifications Drawing labels, details, and other text information extracted from the CAD file (Translated from Italian): Ceramic color…

Detail terrace over garage – Connection patio with external floor – Technical specifications Drawing labels, details, and other text information extracted from the CAD file (Translated from Spanish): stone, Mortar,…

Details floors – ceilings – Vinyl floor in slab – Carpet floor Drawing labels, details, and other text information extracted from the CAD file (Translated from Spanish): Mm., Mm., Stone…
