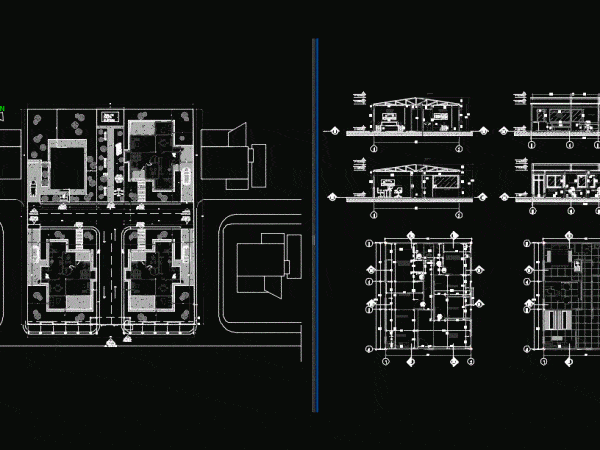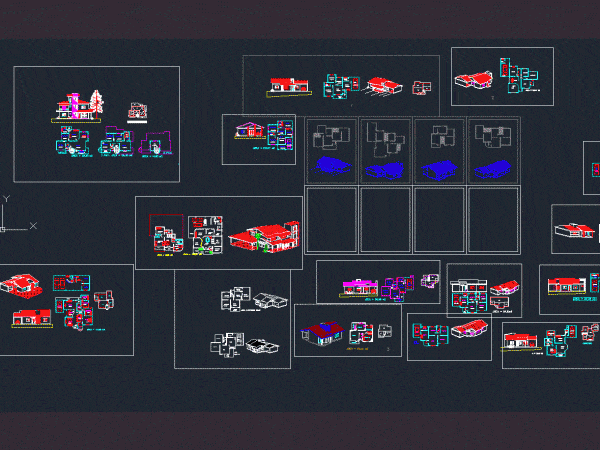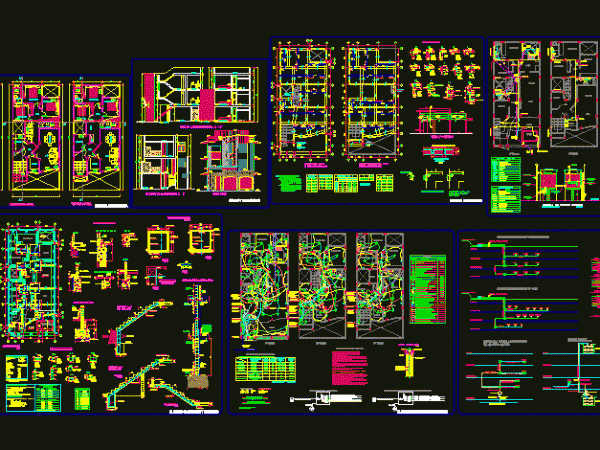
Residential DWG Detail for AutoCAD
Proposal for implementation; of a residential complex composed of four single-family homes; detail distribution areas; urban and landscape design; construction of walls and floor type. Drawing labels, details, and other…




