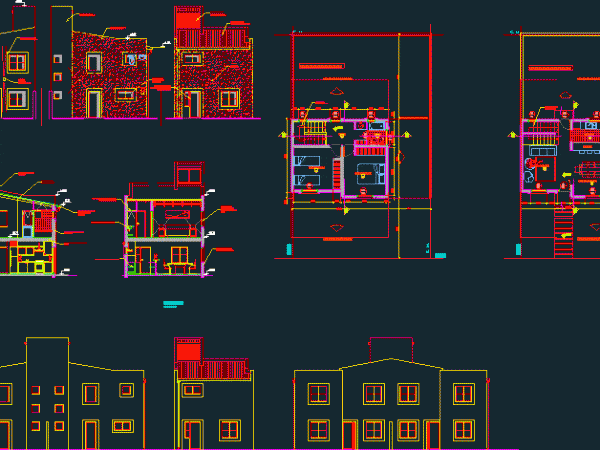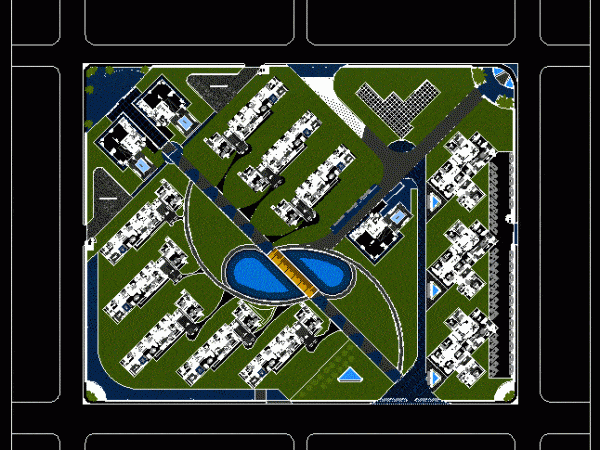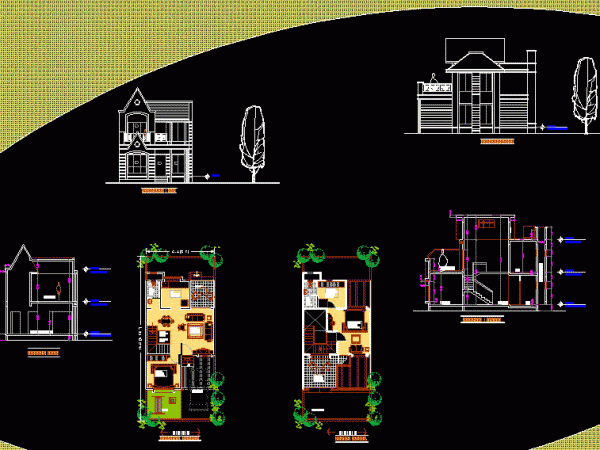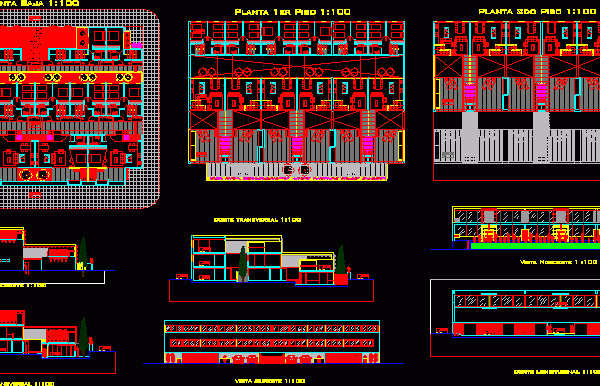
Paired Homes DWG Block for AutoCAD
Homes paired. Drawing labels, details, and other text information extracted from the CAD file (Translated from Spanish): low level, top floor, plane of, draft, living place, general plants, flat, private…

Homes paired. Drawing labels, details, and other text information extracted from the CAD file (Translated from Spanish): low level, top floor, plane of, draft, living place, general plants, flat, private…

PLANS, SECTIONS, FACADES Drawing labels, details, and other text information extracted from the CAD file (Translated from Spanish): aisle, living room, aisle, kitchen, living room, cut, kitchen, living room, aisle,…

Set multifamily residential. Drawing labels, details, and other text information extracted from the CAD file (Translated from Spanish): floor tapizonado, fallen detail of vines, multipurpose room, dark gray porcelain, bar,…

Row house with slopping roof Drawing labels, details, and other text information extracted from the CAD file: bed rm, sky light, court, above, toi, car park, sit out, living, kit,…

16 homes without dividing Drawing labels, details, and other text information extracted from the CAD file (Translated from Spanish): low level, northeast view, cross-section, southeast view, northwest view, longitudinal cut,…
