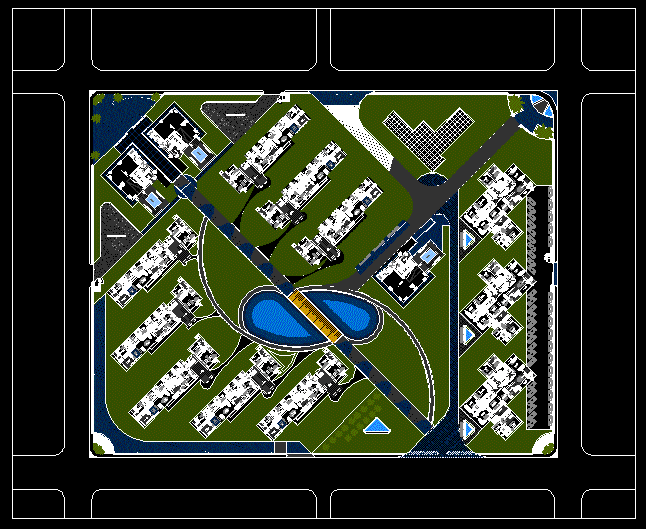
Housing Complex DWG Block for AutoCAD
Set multifamily residential.
Drawing labels, details, and other text information extracted from the CAD file (Translated from Spanish):
floor tapizonado, fallen detail of vines, multipurpose room, dark gray porcelain, bar, white porcelain, kitchenette, white porcelain, to be, light gray porcelain from, pool, white rock of, service room, polished concrete, ss.hh. males, white porcelain, white porcelain, ss.hh. women, kitchen dining room, white porcelain, living room, dark gray porcelain, to be, light gray porcelain from, hall, dark gray porcelain, s.h., da vinci white of m., living room, dark gray porcelain, dining room, white porcelain, kitchen, white porcelain, hall, white porcelain, s.h., treviso ivory of m., hall, dark gray porcelain, game room, dark gray porcelain, living room tv, dark gray porcelain, bedroom, Main bedroom, s.h., da vinci white of m., dressing room, da vinci white of m., bedroom, s.h., da vinci white of m., cl., vacuum projection, service pipeline, garbage pipe, to be, light gray porcelain from, terrace, extraforte steel, terrace, extraforte steel, kitchen dining room, white porcelain, living room, dark gray porcelain, Main bedroom, balcony, extraforte steel, s.h., da vinci white of m., elevator, service pipeline, garbage pipe, Main bedroom, kitchen, white porcelain, dining room, dark gray porcelain, s.h., treviso ivory of m., Pub, white porcelain, kitchen, gray concrete, bedroom, ceramic, dining room, gray concrete, s.h., ceramic of m., kitchen, white porcelain, Pub, white porcelain, cupboard, white porcelain, living room, dark gray porcelain, terrace, extraforte steel, terrace, extraforte steel, da vinci white of m., s.h., da vinci white of m., dressing room, Main bedroom, service room, ceramic, bedroom, da vinci white of m., s.h., bedroom, service pipeline, garbage pipe, to be, light gray porcelain from, passage, extraforte steel, aisle, white porcelain, dinning room, dark gray porcelain, s.h., da vinci white of m., produced by:, design workshop iv, chair:, flat:, unjbg, course:, university cultural with complementary, arq percy torrico f., miguel angel quispe mayta, date:, of cover, u.n.j.b.g. esarq, group:, note:, sheet:, area, stand, parking lot, stand, parking lot
Raw text data extracted from CAD file:
| Language | Spanish |
| Drawing Type | Block |
| Category | Condominium |
| Additional Screenshots | |
| File Type | dwg |
| Materials | Concrete, Steel |
| Measurement Units | |
| Footprint Area | |
| Building Features | Pool, Elevator, Parking, Garden / Park |
| Tags | apartment, autocad, block, building, complex, condo, DWG, eigenverantwortung, Family, group home, grup, homes, HOUSES, Housing, mehrfamilien, multi, multifamily, multifamily housing, ownership, partnerschaft, partnership, residential, set |

