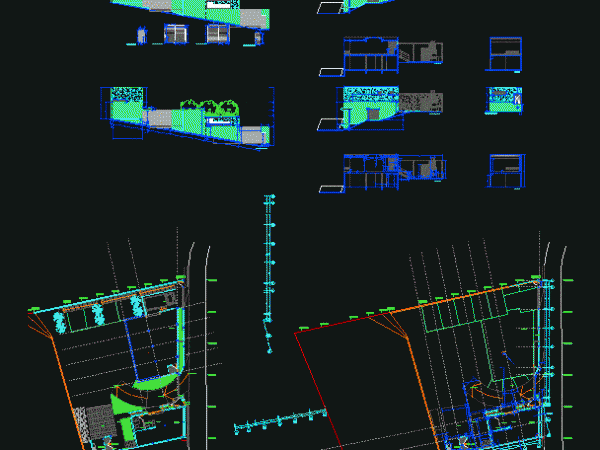
Hernandez Family Home DWG Section for AutoCAD
3 Floors homestead deposit levels – Ground – sections – details – dimensions – Equipment Drawing labels, details, and other text information extracted from the CAD file (Translated from Spanish):…

3 Floors homestead deposit levels – Ground – sections – details – dimensions – Equipment Drawing labels, details, and other text information extracted from the CAD file (Translated from Spanish):…
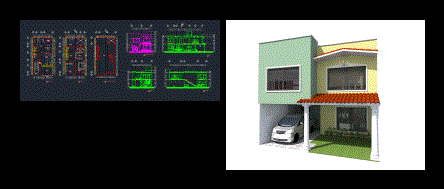
This homestead property comprises ground floor; first level and is developed on an area of ??8 x 15 meters Drawing labels, details, and other text information extracted from the CAD…
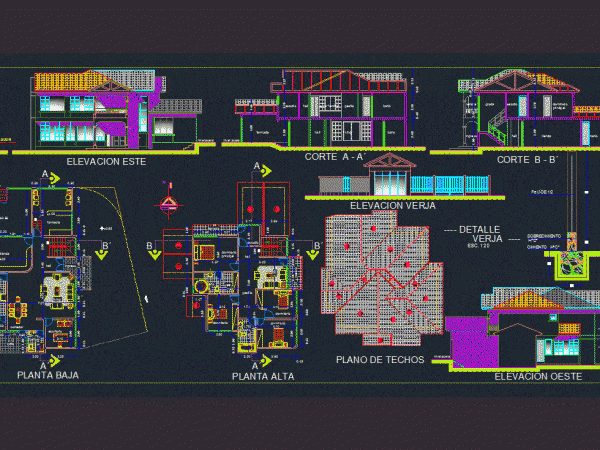
Housing on two floors for a family that also has a shop for trade and pharmacy. It is in presentation format to the municipality. Has ground floor with: Shop with…
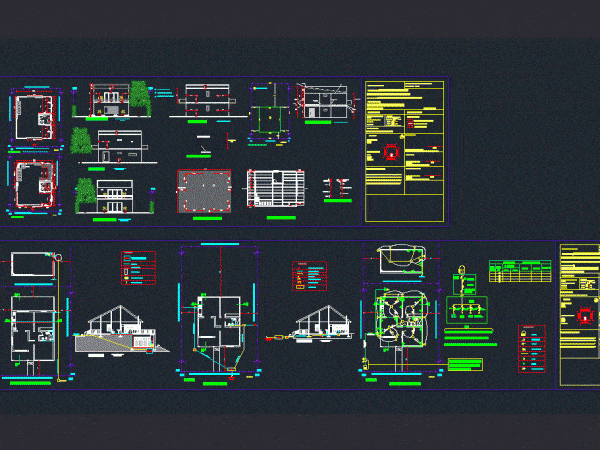
General plan for family housing. Plants – Cortes – Views – Facilities Drawing labels, details, and other text information extracted from the CAD file (Translated from Spanish): pump, centrifuge, bathroom,…
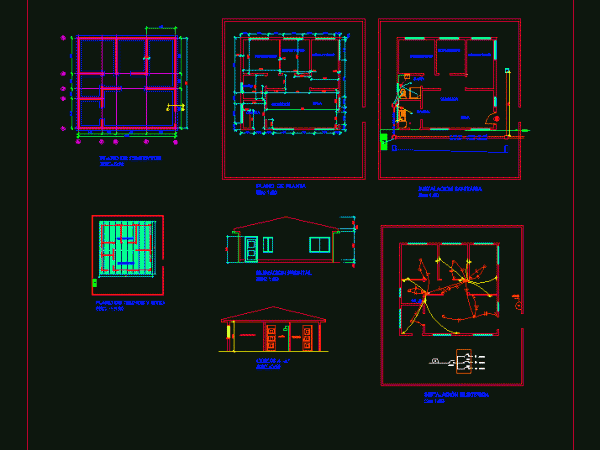
Design plans of family housing; 60 m2 surface has foundation plan; floor plan; level of sanitary and electrical installation; front elevation; Slitting and site plan and roofs. Drawing labels, details,…
