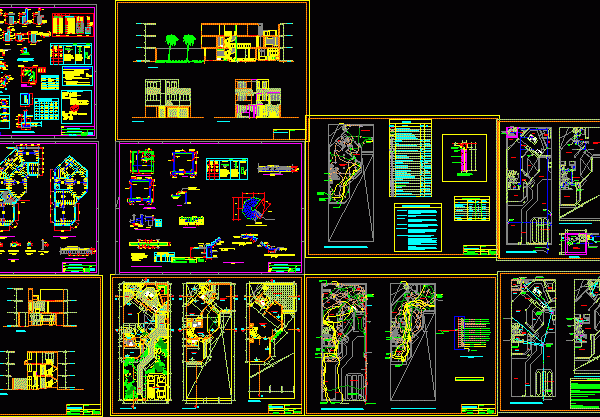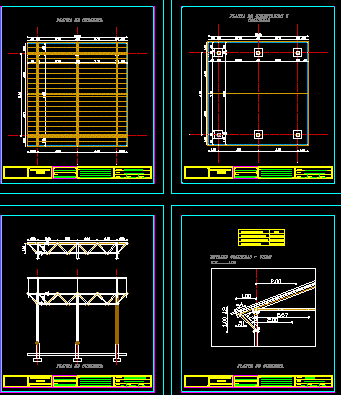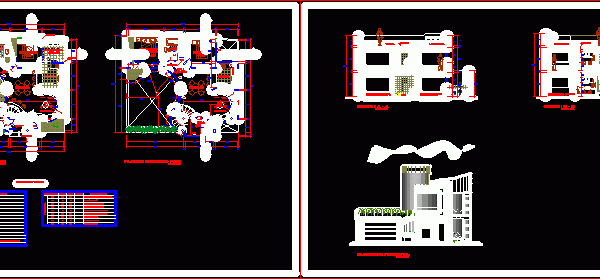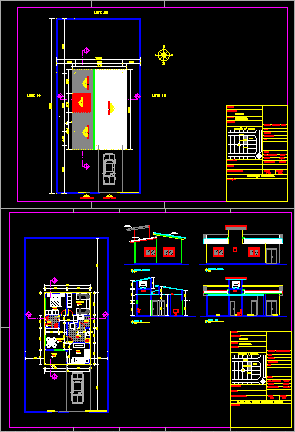
Hose – Two Floors DWG Block for AutoCAD
Hose – Two Floors – Plants – Facade Drawing labels, details, and other text information extracted from the CAD file: glass, wood – dark red, comedor, sala, garaje, cocina, w.c….

Hose – Two Floors – Plants – Facade Drawing labels, details, and other text information extracted from the CAD file: glass, wood – dark red, comedor, sala, garaje, cocina, w.c….

Residential Hose – Project – Plants – Sections – Elevations – Details – Electricity – Plumbing – Drawing labels, details, and other text information extracted from the CAD file (Translated…

3d Hose of Monitoring – Plants – Sections – Details Drawing labels, details, and other text information extracted from the CAD file (Translated from Spanish): lot area, built area, deck…

Duplex Hose – Twoo Bedrooms – Plants – Sections – Elevations Drawing labels, details, and other text information extracted from the CAD file (Translated from Spanish): Plant: first floor, dorm….

Two Bedrooms Hose – plants – Sections – Elevations – Drawing labels, details, and other text information extracted from the CAD file (Translated from Portuguese): floor plan sanit. kitchen service…
