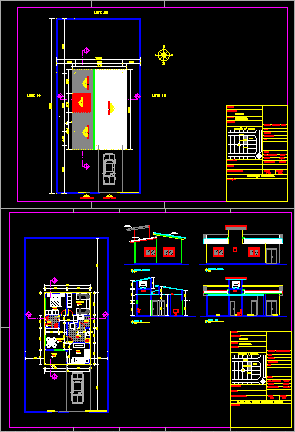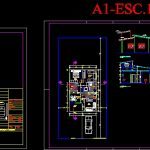ADVERTISEMENT

ADVERTISEMENT
Two Bedrooms Hose DWG Section for AutoCAD
Two Bedrooms Hose – plants – Sections – Elevations –
Drawing labels, details, and other text information extracted from the CAD file (Translated from Portuguese):
floor plan sanit. kitchen service porch room room cut aa sasazaki liner cut bb reserv. barrilete main facade facahada lateral design: owner :, address :, architecture owner: , low floor, cuts, facades and situation, scale :, board, unique, approvals :, technical responsible :, areas :, drawing: lucena gusmao, revisions :, modifications :, art :, ceramic tile, pedestrian access, access of vehicle, implantation and coverage, date :, color des., plot scale :, scale, plot color.
Raw text data extracted from CAD file:
| Language | Portuguese |
| Drawing Type | Section |
| Category | House |
| Additional Screenshots |
 |
| File Type | dwg |
| Materials | Other |
| Measurement Units | Metric |
| Footprint Area | |
| Building Features | |
| Tags | apartamento, apartment, appartement, aufenthalt, autocad, bedrooms, casa, chalet, dwelling unit, DWG, elevations, haus, hose, house, logement, maison, plants, residên, residence, section, sections, unidade de moradia, villa, wohnung, wohnung einheit |
ADVERTISEMENT

