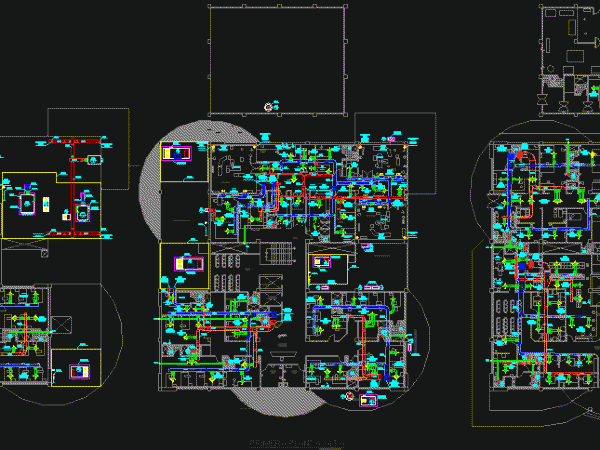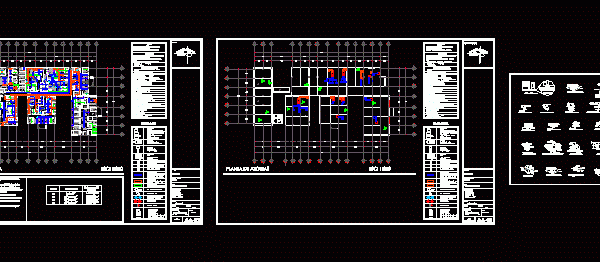
Door 2 Leaves 3D RFA Model
Door 2 leaves 3D Hospital UCI Gate 2 sheets Language Other Drawing Type Model Category Doors & Windows Additional Screenshots File Type Materials Measurement Units Metric Footprint Area Building Features…

Door 2 leaves 3D Hospital UCI Gate 2 sheets Language Other Drawing Type Model Category Doors & Windows Additional Screenshots File Type Materials Measurement Units Metric Footprint Area Building Features…

Design and calculations of ventilation and air conditioning through pipelines to a hospital on the coast Language Other Drawing Type Block Category Climate Conditioning Additional Screenshots File Type dwg Materials…

Details – Specifications – sizing Language Other Drawing Type Detail Category Climate Conditioning Additional Screenshots File Type dwg Materials Measurement Units Metric Footprint Area Building Features Tags air, autocad, boiler,…

Installation schematic AA in a 12-bed Hospital single level with steel; It shows laying of pipelines; Rooftop location of units and details. Language Other Drawing Type Detail Category Climate Conditioning…

CONO SUR HOSPITAL JULIACA – STAIRS DETAIL. PLANTS – CORTES Language Other Drawing Type Detail Category Stairways Additional Screenshots File Type dwg Materials Measurement Units Metric Footprint Area Building Features…
