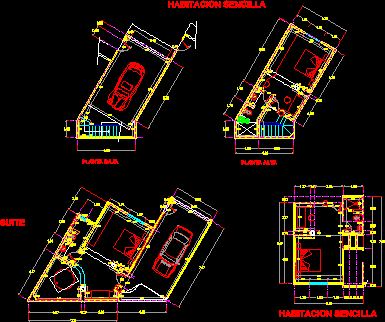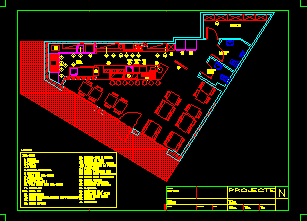
Hotel Bedroom 2D Design DWG Plan for AutoCAD
This is a Plan of Hotel The Single Bedroom: has two levels, on the first level is a parking lot , on the second level is the bedroom with a…

This is a Plan of Hotel The Single Bedroom: has two levels, on the first level is a parking lot , on the second level is the bedroom with a…

This is a 3D Model for a view of a Hotel, this hotel has six levels, with bedrooms, bathrooms, and the elevators Language English Drawing Type Model Category…

This Coffer Bar has one level, this level has one kitchen, one bar, the bathrooms, the dinning rooms, a service bar and a warehouse, this coffee Bar has an approximate capacity…

This Restaurant has four levels, on the first level is the kitchen, three Offices, the bathrooms, dressing rooms for employees, a garbage room, a warehouse, a cellar, a support bar on…

This is a Plan of a four star hotel, that is constitued for a group of villas and one building of bedrooms The villa: have two levels, on the first…
