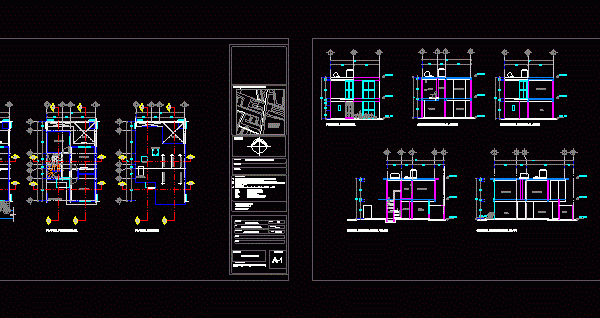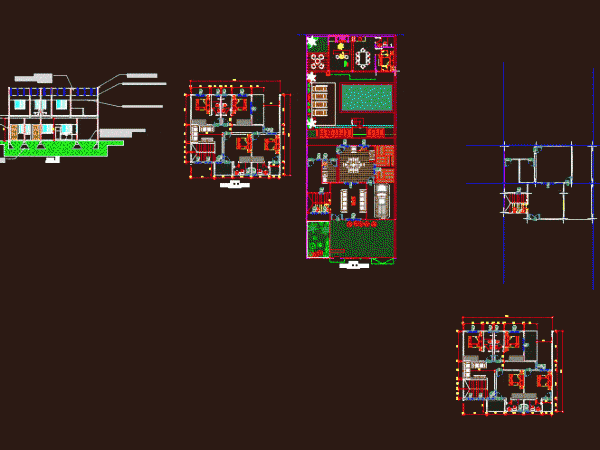
House Prototype 2 Level DWG Section for AutoCAD
Plants – sections – facades – dimensions – designations Drawing labels, details, and other text information extracted from the CAD file (Translated from Spanish): n.p.t.:, place, architectural floor, residential house,…




