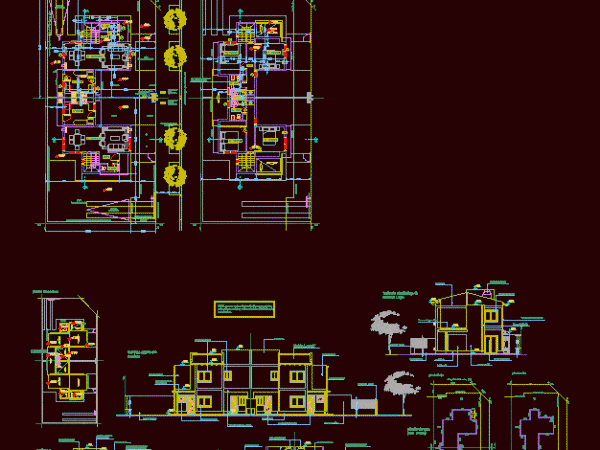
Duplex DWG Plan for AutoCAD
Paired with Duplex room – dining room, kitchen, laundry in pa pb in two rooms. and bathroom; facades and architectural plans cuts Drawing labels, details, and other text information extracted…

Paired with Duplex room – dining room, kitchen, laundry in pa pb in two rooms. and bathroom; facades and architectural plans cuts Drawing labels, details, and other text information extracted…

Project 2 rooms complete with; sweet, dining room, laundry area, garage, living Drawing labels, details, and other text information extracted from the CAD file (Translated from Portuguese): public bodies approval,…

Plant – cut – front – hydraulic and sanitary installation Drawing labels, details, and other text information extracted from the CAD file (Translated from Spanish): Oaxaca Cathedral, symbology of hydraulic…

House Plants 2 level house with hydro sanitary and electrical installations. planting of cimentacion; sections and facades. Drawing labels, details, and other text information extracted from the CAD file (Translated…

General Planimetria – appointments – elevations Drawing labels, details, and other text information extracted from the CAD file: l’fo, ludam, entrance, room, dining, institutional bed, scale, store, scale, ground floor,…
