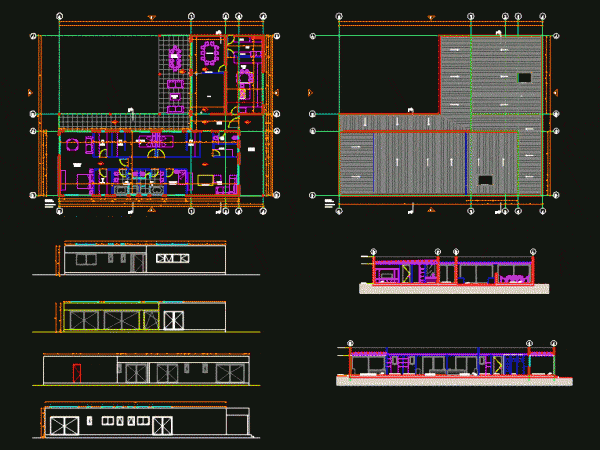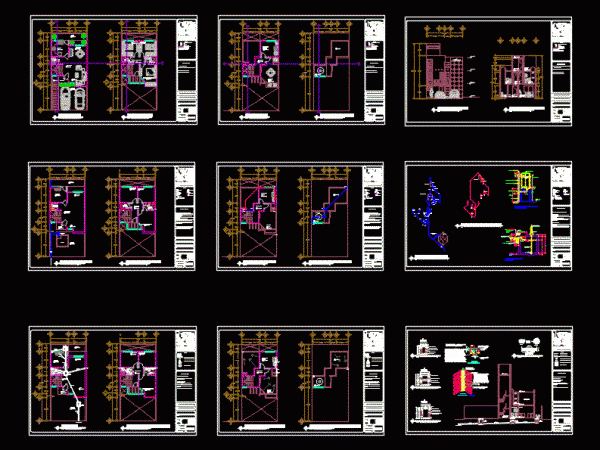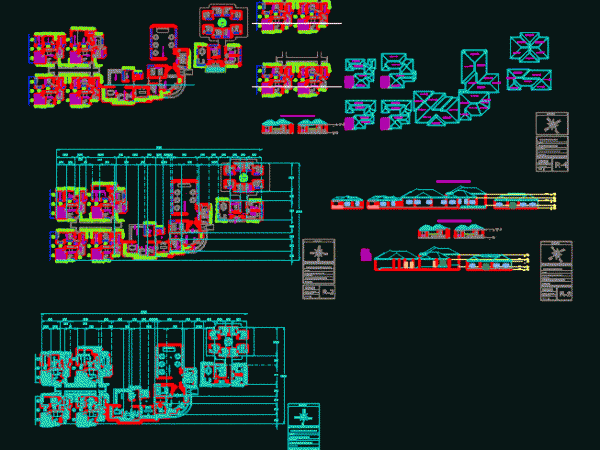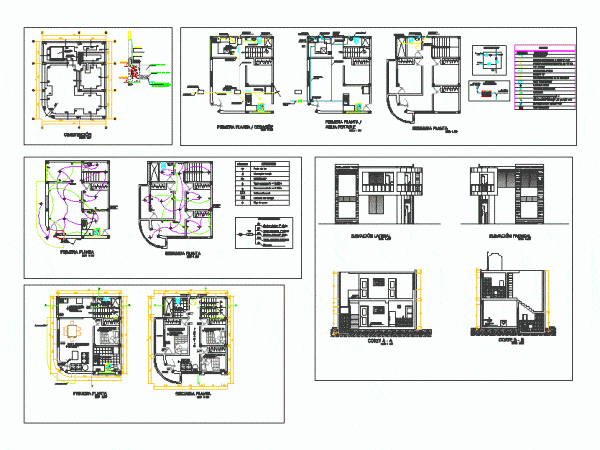
Housing DWG Block for AutoCAD
FAMILY HOUSE 2A; developed in AutoCAD; is 1 level; It has 4 bedrooms; 1 en suite; 3 bathrooms; kitchen with island; loggia; living room; the house has 280m2 approx Drawing…

FAMILY HOUSE 2A; developed in AutoCAD; is 1 level; It has 4 bedrooms; 1 en suite; 3 bathrooms; kitchen with island; loggia; living room; the house has 280m2 approx Drawing…

Detached house; – Living – dining room, kitchen and space for two cars, upstairs has three bedrooms; and roof terrace; Drawing labels, details, and other text information extracted from the…

Residence Oriented – Plant – sections – details – dimensions – equipment Drawing labels, details, and other text information extracted from the CAD file (Translated from Spanish): access, bedroom, textile…

Townhouse project has: Plants furnished Cortes structural facades Plano Elec Sanitary Facilities Facilities Details Scale 1/100 Drawing labels, details, and other text information extracted from the CAD file (Translated from…

It is a modern and sophisticated Minivivienda; Looking for the functional and architectural – Plants – Court Drawing labels, details, and other text information extracted from the CAD file (Translated…
