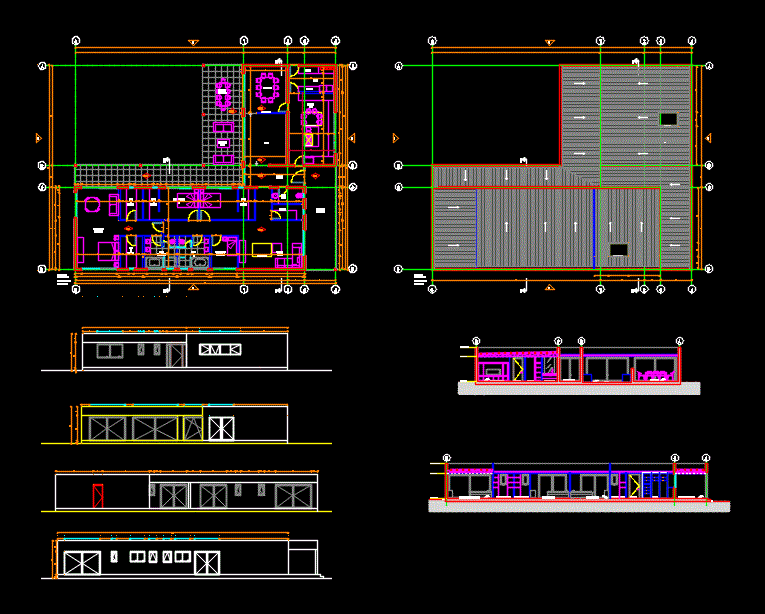
Housing DWG Block for AutoCAD
FAMILY HOUSE 2A; developed in AutoCAD; is 1 level; It has 4 bedrooms; 1 en suite; 3 bathrooms; kitchen with island; loggia; living room; the house has 280m2 approx
Drawing labels, details, and other text information extracted from the CAD file (Translated from Spanish):
bathroom children, bathroom, visits, service, main bathroom, hallway corners children bedrooms, housings, linen closet, plants, indoor elevations, hanging bar, double hanging bar, shelves, master bedroom closets, floor, and chest of drawers, electricity, general board, bathroom closet visits, interior elevation, exterior elevation, bedroom closet. service, closet dorm. housed, ledge, ledge top and, kitchen pantry closet, drawer, elevation, frontal, side, scale, checked by, drawn by, date, project number, consulting address address phone fax e-mail, closet, walls and openings, interior walls , structural axes, long housing, ntn, pergola quincho, scale, drawn by, project, housing, pabloalvarado, location, principal teresa araya carlos alvarado, architect leopoldo de miguel, content
Raw text data extracted from CAD file:
| Language | Spanish |
| Drawing Type | Block |
| Category | House |
| Additional Screenshots | |
| File Type | dwg |
| Materials | Wood, Other |
| Measurement Units | Metric |
| Footprint Area | |
| Building Features | |
| Tags | apartamento, apartment, appartement, aufenthalt, autocad, bathrooms, bedrooms, block, casa, chalet, developed, dome, dwelling unit, DWG, en, Family, haus, house, house room, Housing, kitchen, Level, logement, maison, residên, residence, single family home, suite, unidade de moradia, villa, wohnung, wohnung einheit |

