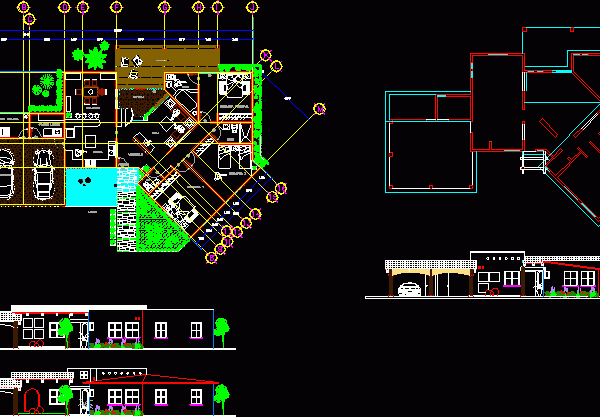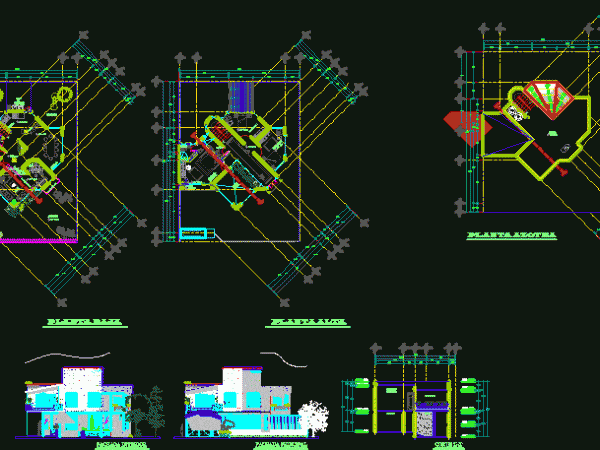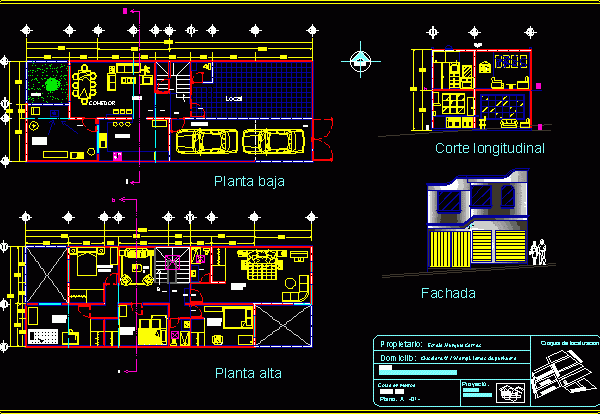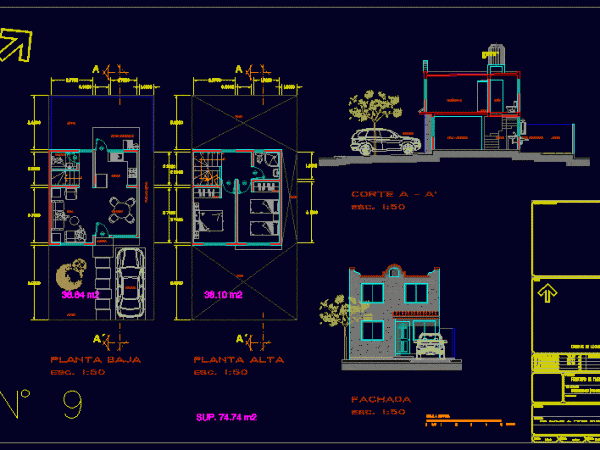
Housing 6mx20m DWG Block for AutoCAD
Contains all levels from architecture and all facilities Drawing labels, details, and other text information extracted from the CAD file (Translated from Spanish): first floor, second floor, third floor, cut…

Contains all levels from architecture and all facilities Drawing labels, details, and other text information extracted from the CAD file (Translated from Spanish): first floor, second floor, third floor, cut…

House Room Drawing labels, details, and other text information extracted from the CAD file (Translated from Spanish): kitchen, general electric, washer – dryer – standard size, white, dining room, laundry…

This project was conducted with bases at integrating spatial analysis to intentional matrices for good comfort bioclimatic housing – General Plants – height Drawing labels, details, and other text information…

House room with 1local home. 8 x 20 m 2 floors. furnished. 2 car garage with front and 2 cuts Drawing labels, details, and other text information extracted from the…

IS A DRAFT OF HOUSE ROOM IN FIELD CROPS INCLUDING METERS 7.00X15.00, slitting and facade. FURNISHED WITH QUALITY IS GOOD, ANOTHER PROTOTYPE Drawing labels, details, and other text information extracted…
