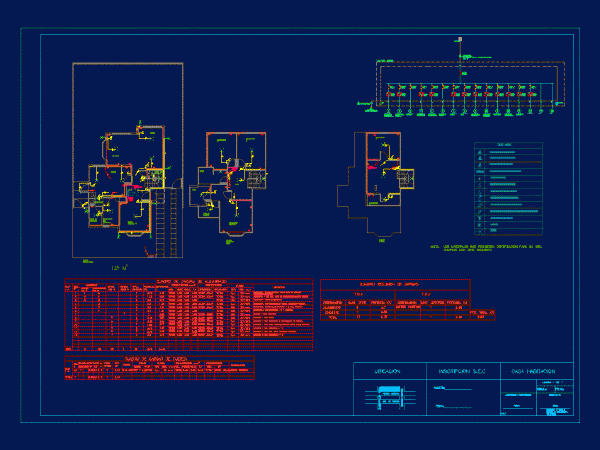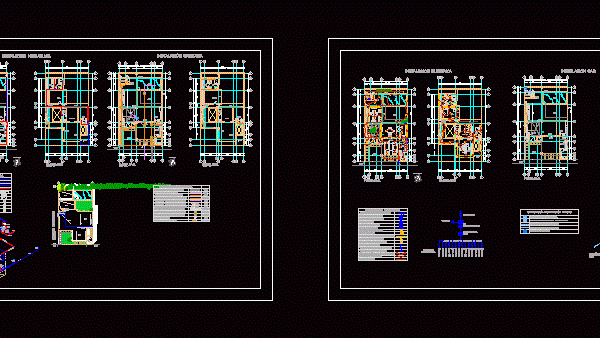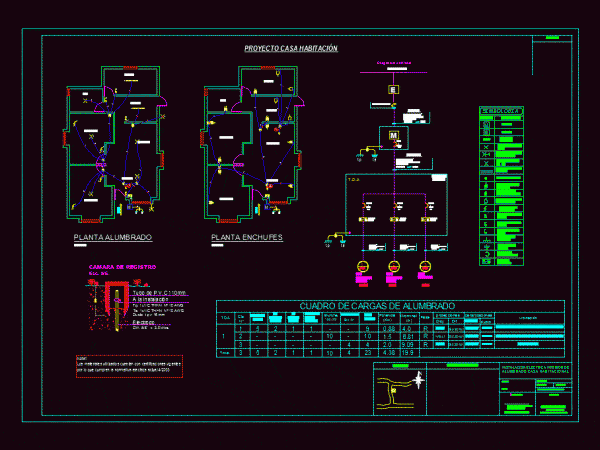
House Room – Electrical Wiring DWG Full Project for AutoCAD
Project planning for a house; with sheets of lighting; plugs; weak currents; loads boxes; line diagrams . Drawing labels, details, and other text information extracted from the CAD file (Translated…




