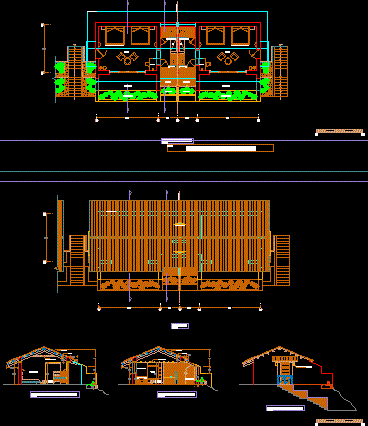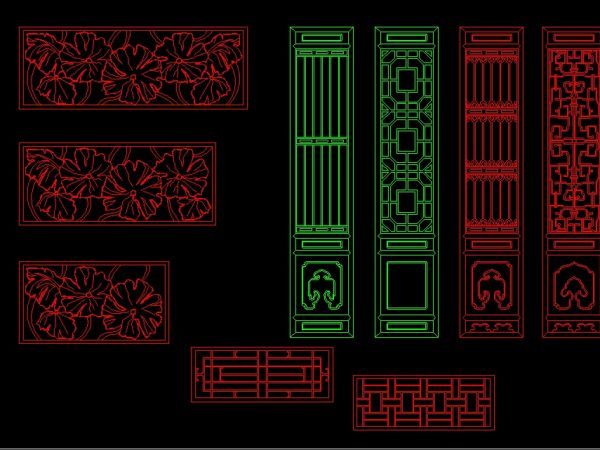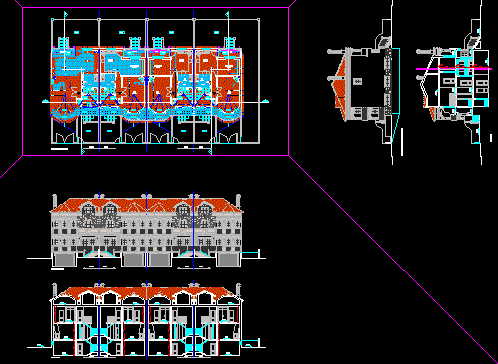
Summer Houses 2D DWG Design Section for AutoCAD
In this section plan we observe duplex houses each one includes its bedroom with its respective bathroom, with a terrace. You see the floor plans, and the facades Language Spanish Drawing…

In this section plan we observe duplex houses each one includes its bedroom with its respective bathroom, with a terrace. You see the floor plans, and the facades Language Spanish Drawing…

An Architectural furnished section illustrating window and ceiling details. The detailed section highlights the use of a Chinese lattice style partition/screen, and the can be part of a house or…

This drawing offers various designs for partitions (screens) in front view/elevation. The designs are ornamental, Chinese style, with simple design and floral motifs. The partitions/screens can be used in the…

2 storeys twin house/duplex. Each unit consist of 2 en-suite bedrooms, kitchen, living and dining room. The design feature a separate garage for each unit, and using fire place/chimney. The drawings consist…

subdivisions of Architecture Project Twin Houses. Drawing labels, details, and other text information extracted from the CAD file (Translated from Portuguese): design study, process nº, project of, architecture, scale :,…
