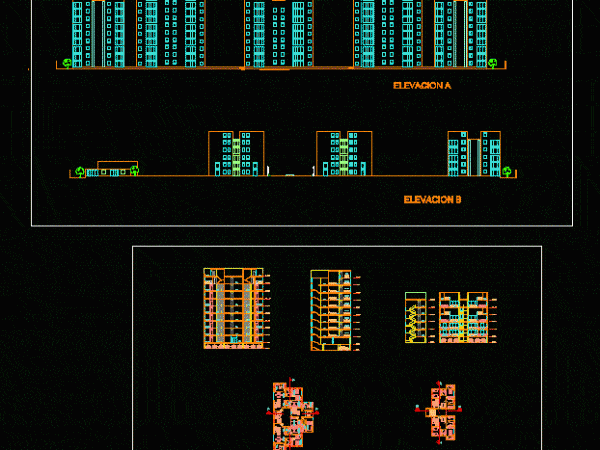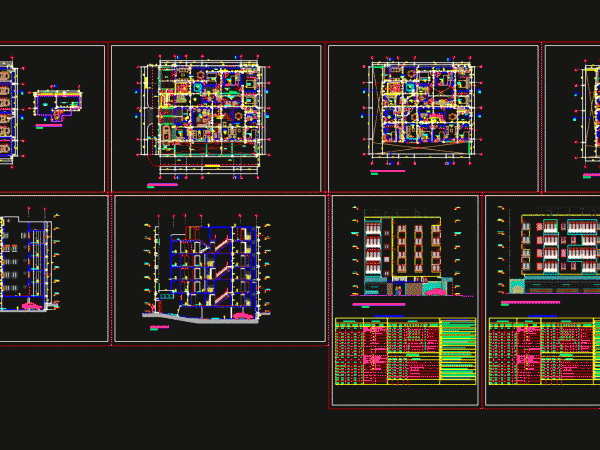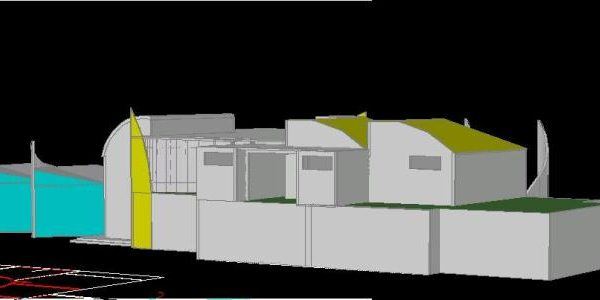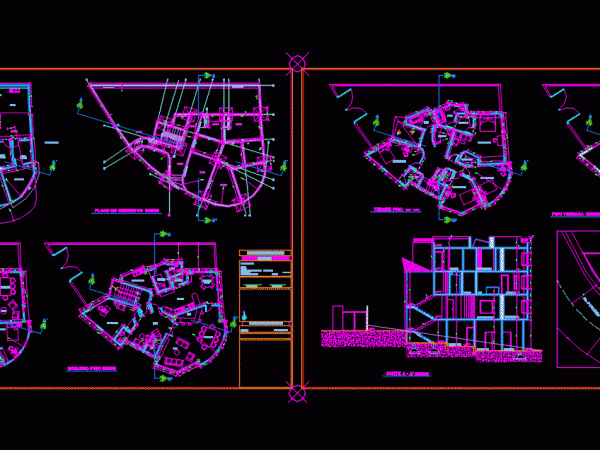
Multi Set DWG Detail for AutoCAD
SET MULTI DISTRIBUTED IN BLOCK 4 -. DETAILS OF ARCHITECTURE PLANNING … PLANNING DETAILS OF STRUCTURES. CORTES; LIFTS. THE ELEVATION OF A MODERN BUILDING 8 FLOORS EACH TOWER . Drawing…

SET MULTI DISTRIBUTED IN BLOCK 4 -. DETAILS OF ARCHITECTURE PLANNING … PLANNING DETAILS OF STRUCTURES. CORTES; LIFTS. THE ELEVATION OF A MODERN BUILDING 8 FLOORS EACH TOWER . Drawing…

Apartment towers condominium with 3; 2 and 1 bedrooms Drawing labels, details, and other text information extracted from the CAD file (Translated from Spanish): ss.hh., dining room, kitchen, laundry, master…

Department building Drawing labels, details, and other text information extracted from the CAD file (Translated from Spanish): alfonso de rojas, master bedroom, living room, kitchen, lav., hall, living room, kitchen…

3D PART OF THE SET OF A DWELLING; MANSION; Drawing labels, details, and other text information extracted from the CAD file (Translated from Spanish): curved roof, glass Raw text data…

Multifamily corner; with average gradient corner Drawing labels, details, and other text information extracted from the CAD file (Translated from Spanish): deposit, patio, after store, laundry, entrance, ground floor, av….
