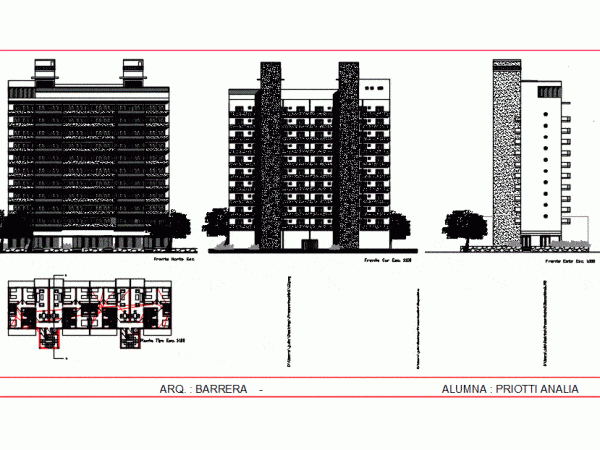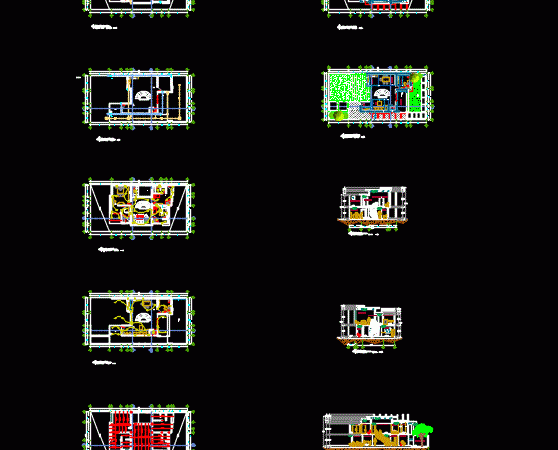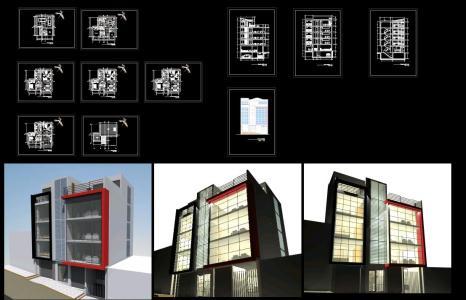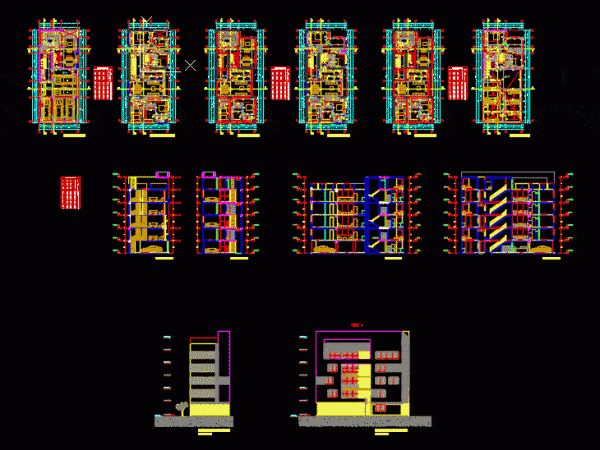
Departments And Commercial DWG Full Project for AutoCAD
Is a project in a corner with 3 commercial and 3 departments Drawing labels, details, and other text information extracted from the CAD file (Translated from Spanish): npt, nlt, location…

Is a project in a corner with 3 commercial and 3 departments Drawing labels, details, and other text information extracted from the CAD file (Translated from Spanish): npt, nlt, location…

Different plant floor and cuts and fronts Drawing labels, details, and other text information extracted from the CAD file (Translated from Catalan): ground floor, basement, terrace, type plant, bi, cistern,…

A draft of a house with several limitations Residential Room 2 meters lateral easement easement back 3 meters and 5 meters front part Drawing labels, details, and other text information…

First commercial multifamily project level (restaurant); – Family departments: living; dining room; kitchen simple two bedrooms and a master bedroom with private bath; was I prioritize in ventilation and lighting…

BUILDING MULTI plane architecture of a six-story building with their respective ideal for an architecture student . Drawing labels, details, and other text information extracted from the CAD file (Translated…
