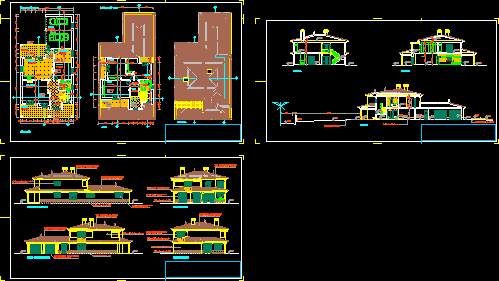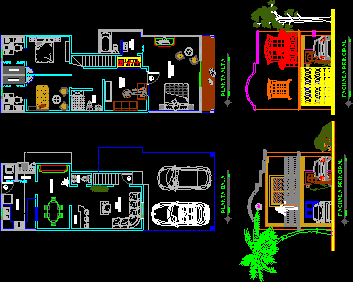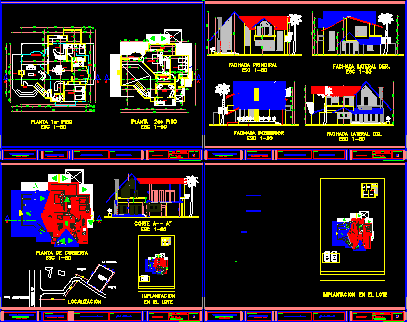
2 Stroeys Portuguese House 2D DWG Full Project For AutoCAD
Typical Portuguese house, designed over 2 storeys with office, 3 bedrooms, office, 2 bathrooms, big open kitchen, living area. The design features a garage for 2 cars, patio, porch, and…

Typical Portuguese house, designed over 2 storeys with office, 3 bedrooms, office, 2 bathrooms, big open kitchen, living area. The design features a garage for 2 cars, patio, porch, and…

Sanitary plans and details of installations for a 2 storeys semi-detached house project. Design include roof slopes plan as well. The Architecture design incorporates a bathroom, toilet, kitchen, and 3…

A 2 storeys house suitable for single family. The design offers plans with 2 bedrooms, a master bedroom with private bathroom, a toilet, a bathroom, garage, and balcony in addition to a…

A 2 storeys country family house project. The house offers 3 en-suite bedrooms, bedroom, bathroom, open kitchen, dining room, living room, and balcony. The design features chimney, pitched roof, garage, patio,…

A small one bedroom apartment with one bedroom and separate living room with built area ca. 34 m2 Language Spanish Drawing Type Plan Category House Additional Screenshots File Type dwg…
