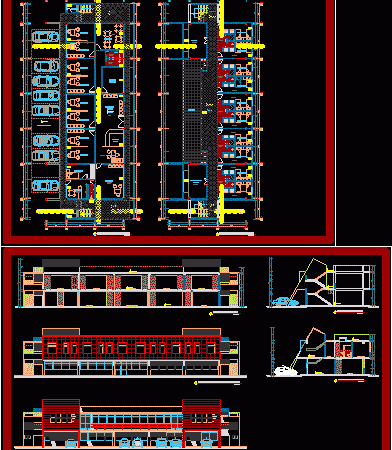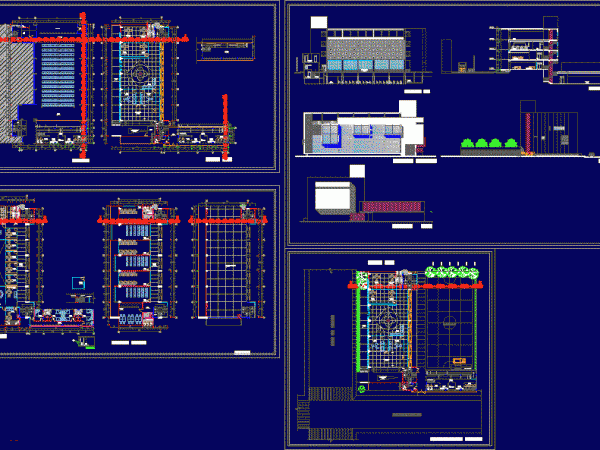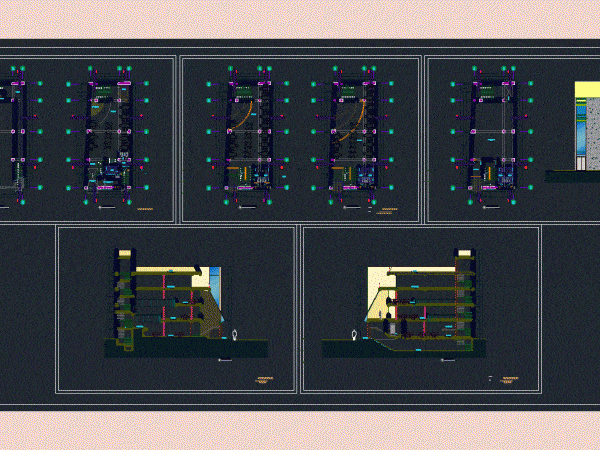
Residential Huancayo DWG Full Project for AutoCAD
THIS PROJECT INCLUDES PLANTS, section and elevation. DEVELOPED IN THIS PROPOSAL THIS AREA 400m2 INTENDED TO SATISFY THE DEMAND FOR HOUSING, THE PROPOSED PROJECT 8 LEVELS OF TWO BLOCKS OF…

THIS PROJECT INCLUDES PLANTS, section and elevation. DEVELOPED IN THIS PROPOSAL THIS AREA 400m2 INTENDED TO SATISFY THE DEMAND FOR HOUSING, THE PROPOSED PROJECT 8 LEVELS OF TWO BLOCKS OF…

Huancayo Hotel – Plants – Sections Drawing labels, details, and other text information extracted from the CAD file (Translated from Spanish): v.f., reception, table of, parts, Secretary, address, bedroom, dinning…

THIS PROJECT IS LOCATED IN URBAN AREA OF HUANCAYO CITY TO MEET THE COLLEGE ACCOUTING UNIONIZED ; FROM THE AREA OF JUNIN REGION Drawing labels, details, and other text information…

Designed by one of the best arch. Huancayo – Peru Formally and funcionamente Drawing labels, details, and other text information extracted from the CAD file (Translated from Spanish): sheet:, draft:,…

Regulators lines in plan and elevation of the Immaculate Church Huancato Drawing labels, details, and other text information extracted from the CAD file (Translated from Spanish): nartex, column, plant, elevation,…
