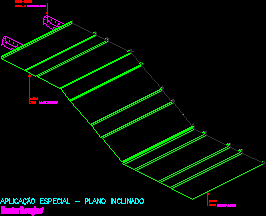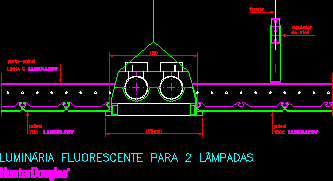
Metal Suspended Ceiling – Inclined Plant – (1) Hunter Douglas DWG Detail for AutoCAD
Constructive details suspended elements of ceiling Drawing labels, details, and other text information extracted from the CAD file (Translated from Portuguese): panel, Special application inclined plane, panel, line Raw text…



