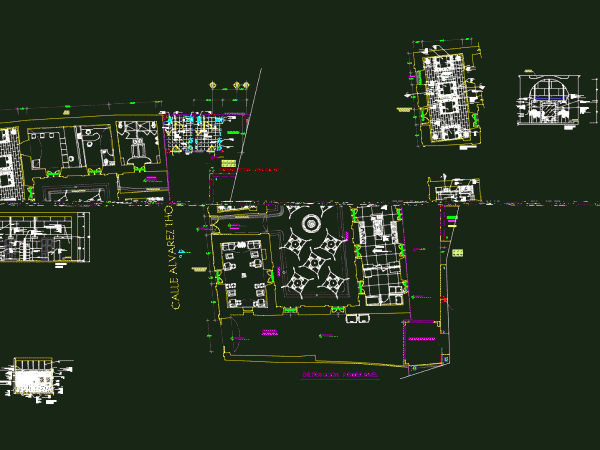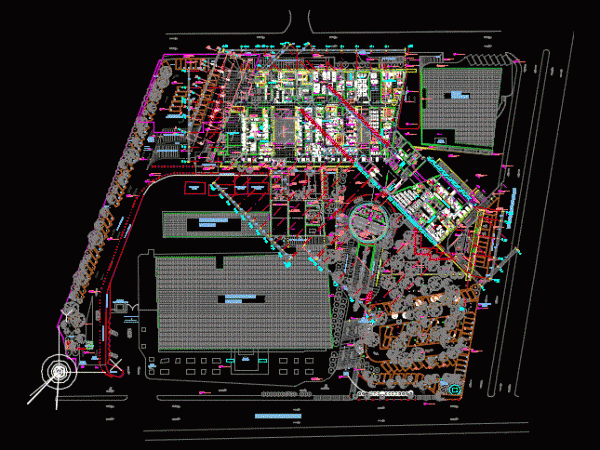
Graduate School Of Cable Car Quito DWG Full Project for AutoCAD
PROJECT IS FULL FORCE HAS RELEVANCE CONCEPT IDEA STUDY SITE – PLANTS – FACHADAS CORTES – IMPLEMENTATION – CABLE CAR DETAILS QUITO – ECUADOR Drawing labels, details, and other text…

PROJECT IS FULL FORCE HAS RELEVANCE CONCEPT IDEA STUDY SITE – PLANTS – FACHADAS CORTES – IMPLEMENTATION – CABLE CAR DETAILS QUITO – ECUADOR Drawing labels, details, and other text…

Cafeteria Plan project level and preliminary; concept idea modernism and detail of bathrooms kitchen and dining area. For a proposed design of a coffee shop in a house. In terms…

Architectural Plant Hospital contains basic areas; good design. Used to get an idea, has no facilities . Drawing labels, details, and other text information extracted from the CAD file (Translated…

The project arose from an organic idea, which was defined in the section with low waves on the main facade and a cantilevered curve that serves lighter section balcony to…

THE IDEA OF THE PROJECT IS TO CREATE A MICRO CLIMATE FOR THIS REASON THE POOL IS LOCATED NEAR OF THE ENVIRONMENTS ; IT PRESENS ORTHOGONAL FORMS FACILITATING THE DISPLACEMENT…
