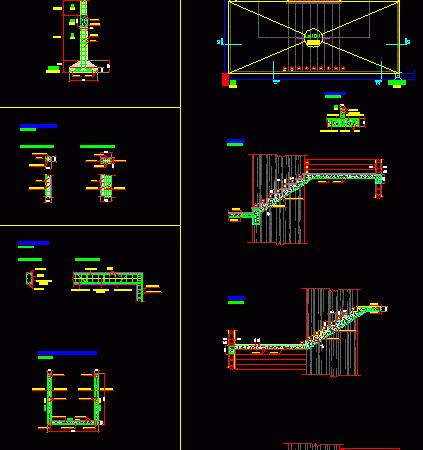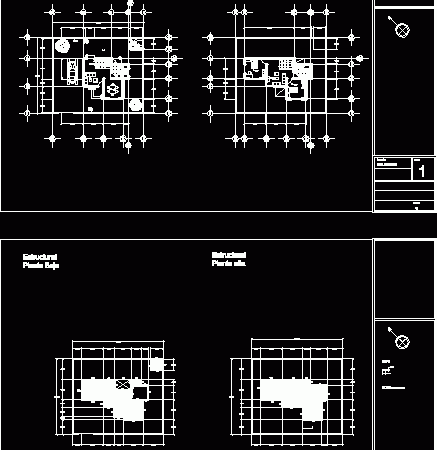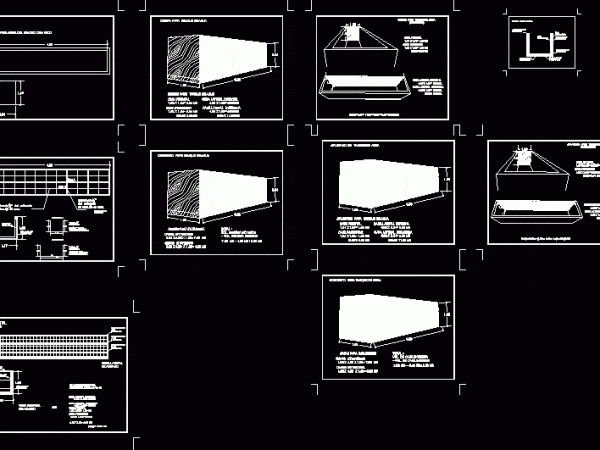
Details Various – Concrete Armed DWG Section for AutoCAD
Detail armed base;partitions , columns , beams , slabs with armed concrete include stair with 3 sections – Details 110; armed cover concrete detalles 1:10 , ; floor , roof…

Detail armed base;partitions , columns , beams , slabs with armed concrete include stair with 3 sections – Details 110; armed cover concrete detalles 1:10 , ; floor , roof…

The file include architectonic plants and structural approach of a housing 2 levels Drawing labels, details, and other text information extracted from the CAD file (Translated from Spanish): stairs, npt,…

INCLUDE DETAILS SHOES Drawing labels, details, and other text information extracted from the CAD file (Translated from Spanish): work, concrete template, running shoe, block, of concrete pouring, armex cm, armex…

INCLUDE STRUCTURAL DETAILS; ARCHITECTURAL PLANTS AND MORE THINGS Drawing labels, details, and other text information extracted from the CAD file (Translated from Spanish): macriver, real estate consulting, architectural plant, bath,…

CONSTRUCTIVE DETAIL OF CATTLE TROUGH MAID IN CONCRETE AND REFORCED STEEL INCLUDE ; DESPIECE AND CUANTIFICATION OF STRUCTURAL ELEMENTS BUILT. AND PERSPECTIVES FOR THEIR DETAILED APPECIATION. Drawing labels, details, and…
