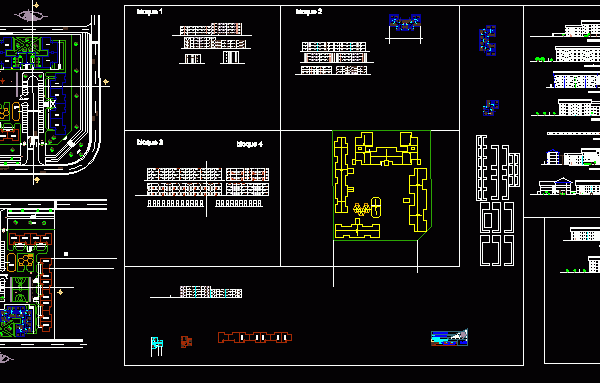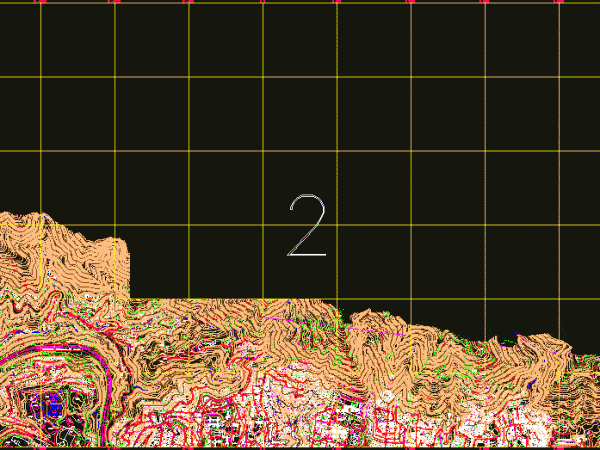
Condominium DWG Block for AutoCAD
Condominium realized in design workshop include 2 types of housings; duplex and flat. Has all requerid Drawing labels, details, and other text information extracted from the CAD file (Translated from…

Condominium realized in design workshop include 2 types of housings; duplex and flat. Has all requerid Drawing labels, details, and other text information extracted from the CAD file (Translated from…

URBAN PLANE OF COMMUNE OF CONCON SECTOR COASTAL IN VALAPARAISO REGION – CHILE INCLUDE SYMBOLOGY UNITS WITH GRAPHICS RECOGNIZED ON THE MAP Drawing labels, details, and other text information extracted…

Planimety of Aguascalientes city . Include street names; colonies; apple numbers; agebs; etc.. It is coordenated georeferenced and used in Gis systems Drawing labels, details, and other text information extracted…

Plans OF Caracas; Venezuela;by sectors. Include topography. Plane 1 de 17 Drawing labels, details, and other text information extracted from the CAD file (Translated from Spanish): street the future, motorway…

Caracas plane; Venezuela; by sectors. Include topography. Plane 2 of 17 Drawing labels, details, and other text information extracted from the CAD file (Translated from Spanish): antenna, cjon the Alps,…
