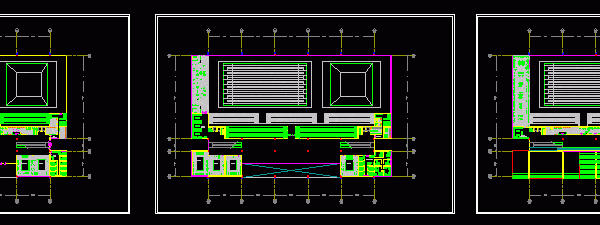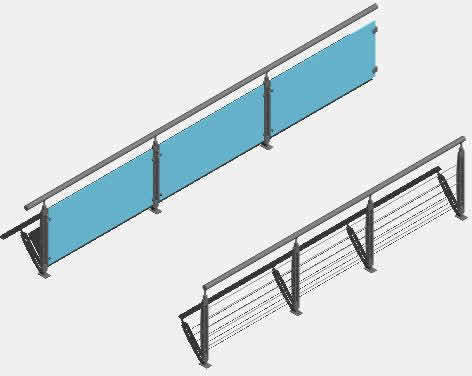
H V A C Plan For A Casino DWG Plan for AutoCAD
INSTALLATION air CONDITIONING AND EXTRACTION in A CASINO ;THE SET OF PLANS INCLUDE GROUND FLOOR , BASEMENT, AND TERRACE level showing the WORK DONE IN SPACIFIC LAYERS WITH DIFFERENT TYPES…

INSTALLATION air CONDITIONING AND EXTRACTION in A CASINO ;THE SET OF PLANS INCLUDE GROUND FLOOR , BASEMENT, AND TERRACE level showing the WORK DONE IN SPACIFIC LAYERS WITH DIFFERENT TYPES…

Project of aquatic center – Include sections – Plants – details Drawing labels, details, and other text information extracted from the CAD file (Translated from Spanish): structural floor plan, esc:,…

include Olympic pool general planes Drawing labels, details, and other text information extracted from the CAD file (Translated from Spanish): ground floor, Olympic Stadium, commune, address, avenue greece, wig, scale,…

Stainless steel handrails – Include posts, handrail , fixing elements , glass divisions , each layer is an element Drawing labels, details, and other text information extracted from the CAD…

The file include details of spiral staircase and common stair too Drawing labels, details, and other text information extracted from the CAD file (Translated from Galician): solarium, npt, project circular…
