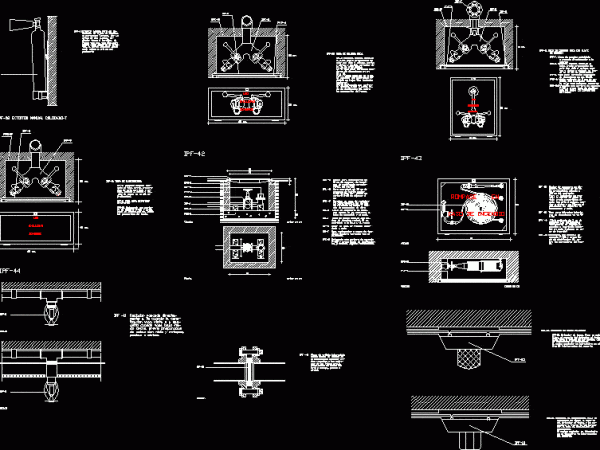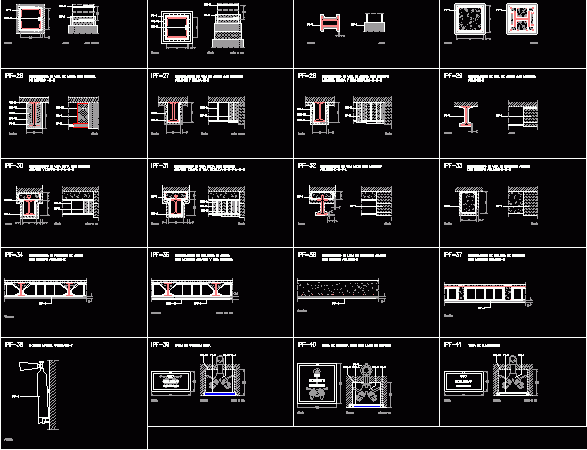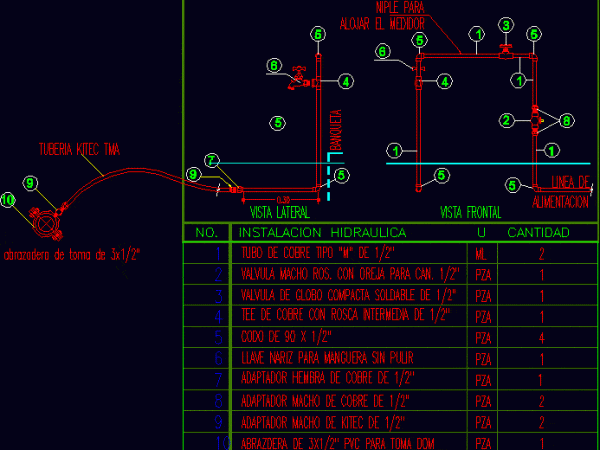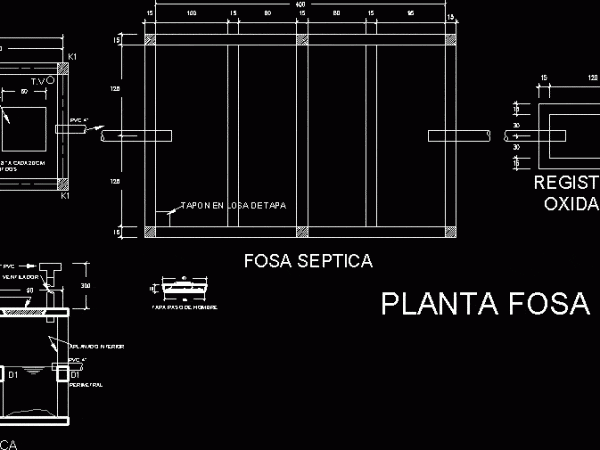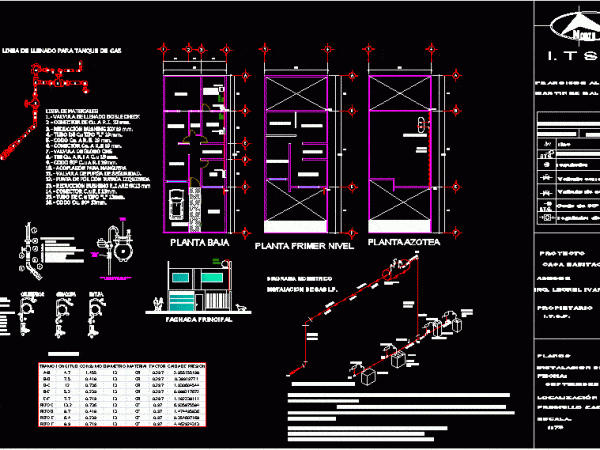
Gas Instalation – Housing DWG Section for AutoCAD
FILE INCLUDE LOW PLANT; HIHG PLANT;TERRACE; ISOMETRIC; QUARTERING. DETAILS Y CALCULATION OF CONSUMER BY SECTION Drawing labels, details, and other text information extracted from the CAD file (Translated from Spanish):…

