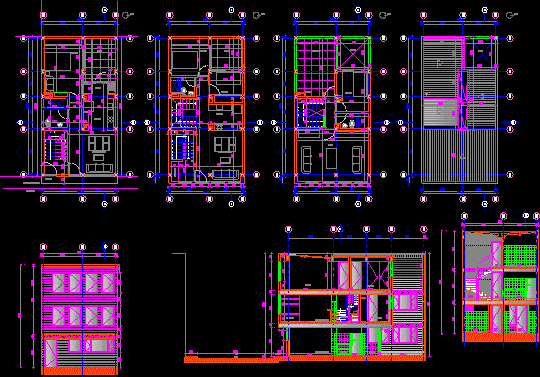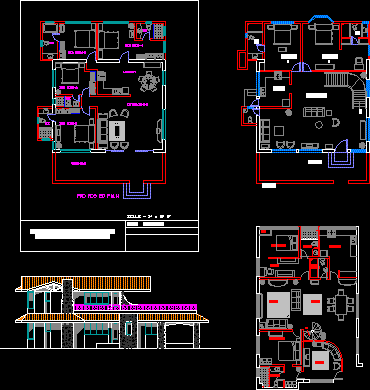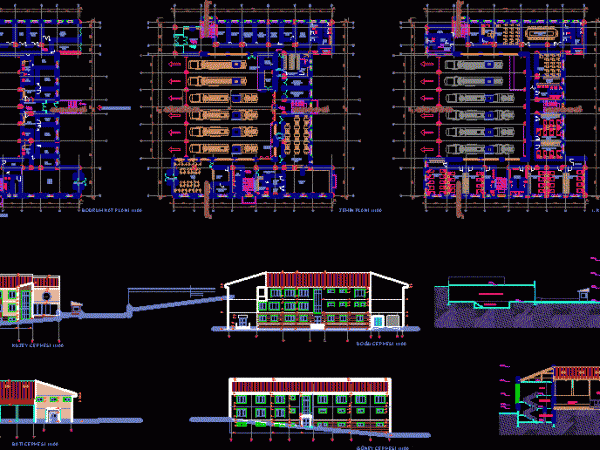
Two-Level Bedroom House 3D DWG Plan for AutoCAD
Housing plan for construction license included and in 3D Drawing labels, details, and other text information extracted from the CAD file (Translated from Spanish): npt, dining room, toilet, bathroom, kitchen,…




