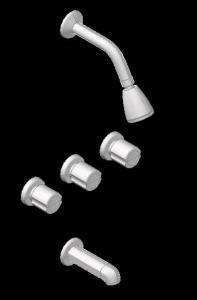
Shower 3D DWG Model for AutoCAD
Shower in three dimensions includes the keys and the water outlet – 3D model – solid modeling – without textures Raw text data extracted from CAD file: Language N/A Drawing…

Shower in three dimensions includes the keys and the water outlet – 3D model – solid modeling – without textures Raw text data extracted from CAD file: Language N/A Drawing…
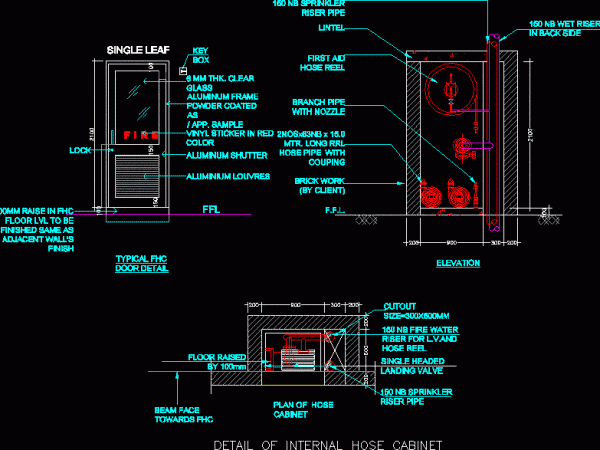
Typical detail of Fire Hose Cabinet. file includes the plan; elevation and FHC door detail. Drawing labels, details, and other text information extracted from the CAD file: single leaf, mm…
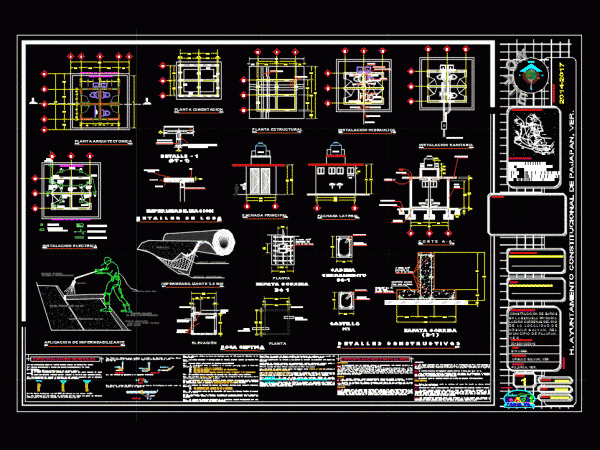
Bathrooms Biodigestores proposal (for schools that are in town with a level of social development under) includes: – Ground architectural – structural plant – plant cimentacion – hydraulic systems –…
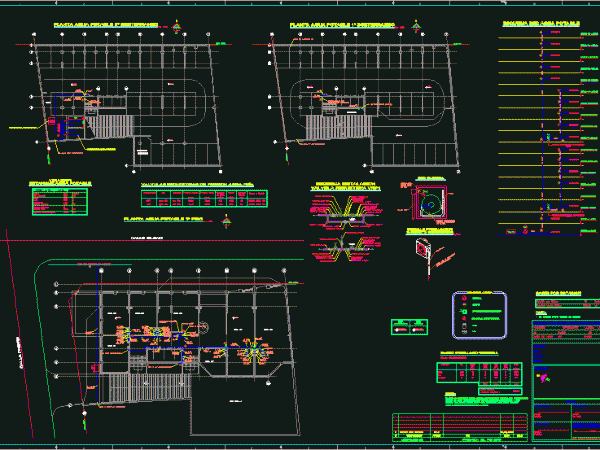
Plant a potable water installation first floor, underground, includes water consumption costs; detail moist network, etc Drawing labels, details, and other text information extracted from the CAD file (Translated from…
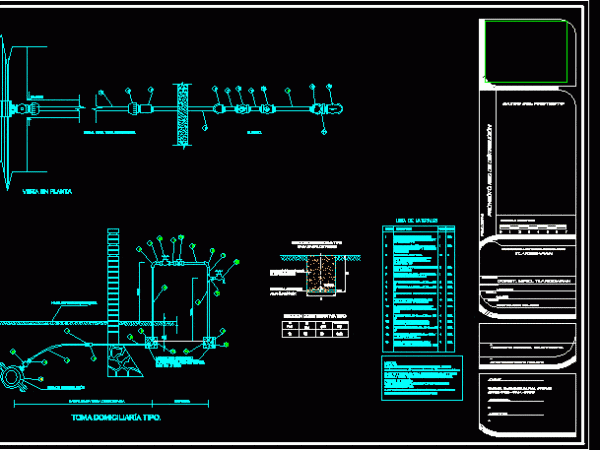
Includes details and names of the parts. Drawing labels, details, and other text information extracted from the CAD file (Translated from Spanish): picture, picture., Construction section type for taping branch,…
