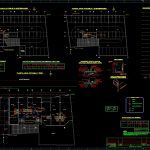
Drinking Water Installations DWG Detail for AutoCAD
Plant a potable water installation first floor, underground, includes water consumption costs; detail moist network, etc
Drawing labels, details, and other text information extracted from the CAD file (Translated from Spanish):
Project to install potable water at home, Information project, sheet:, do not give, date:, do not:, Start notice, Location, firms, designer, first name:, profession:, first name:, contractor, owner, Final project, Certificate of receipt, do not:, date:, profession:, Health service firm, W.c., the., Llj., General installed expense, artifact, do not., spending, total, A.f., A.c., A.f., A.c., total, knot, bomb, Wet network cabinet, Cmci, the., Wc, Symbology, Rep. legal:, first name:, commune, region, Street, draft, Floor, Esc., Eighth, Empty subt., local, Bilbao street, Freire street, Cu from underground, Llp, Cmci, Up floor, Go straight up, floor, floor, Water network scheme, floor, consumption, floor, Tq. A.p., nomenclature, net, Location, Pressure inlet, Outlet pressure, speed, flow, diameter, make model, flow, valve, M.a., cold water, floor, Dorot series, cold water, floor, Dorot series, Cold water pressure reducing valves, pressure reducing valve, consumption, consumption, floor, consumption, consumption, consumption, consumption, pressure reducing valve, Llp, Llp, Llp, Llp, Llp, Llp, Llp, Llp, Official line, Llp, Reducer valve, firm, project approval, date, by, observations, Approved, modifications, This plan should not be used in full or the materials or design for any purpose other than the project unless written permission from megaingenieria s.a., The design of this including information technologies developed by megaingenieria s.a. It is confidential your impression reproduction depends on the contractual agreement of the project., Broadcast date:, issue:, letter, Underground drinking water plant, Esc., Garbage room, Llp, Cmci, Cu from underground, Up floor, Official line, Underground drinking water plant, Esc., Official line, Meters, Bombs, Ponds drinking water, Underground, Climb up, Cmci, Bilge pump room, Llp, Official line, note:, Both the contractor performing the interior work, Such as the one that runs the connection jobs, Drinking water networks must, Be authorized by the siss., note:, No green areas in building, Reducer valve, Installation schema, terminal, valve, terminal, elbow, terminal, valve, terminal, tee, Suction cup flange, terminal, valve, terminal, tee, valve, tee, terminal, American union, terminal, Suction cup flange, valve, tee, American union, terminal, tee, Vrp, American union, terminal, American union, terminal, Valve with, Nut storz, Mm., humid network, piton, Reel with hose, Of m. Long, Mm., Installation detail, cabinet, Principal pl mm., From distribution network, C.m. c.i., Cu. Mm., Cu. Mm, Low garbage room, key, Asshole, Map, Low ground, Cu from underground, Home, Office furniture, Expenditure by endowment, Qmedd, Qmedd, long, width, Height water, Water volume, Leaky number, total volume, Volume qmedd art., Drinking water pond, volume, Total area ponds, Maximum expenditure, Matrix drinking water faith. Fdo. Mm, Pvc mm rises, Quota, architecture, Quota, ground, Issued for review, C.c.s.
Raw text data extracted from CAD file:
| Language | Spanish |
| Drawing Type | Detail |
| Category | Mechanical, Electrical & Plumbing (MEP) |
| Additional Screenshots |
 |
| File Type | dwg |
| Materials | Other |
| Measurement Units | |
| Footprint Area | |
| Building Features | Car Parking Lot |
| Tags | autocad, building, consumption, DETAIL, drinking, DWG, einrichtungen, facilities, floor, gas, gesundheit, includes, installation, installations, l'approvisionnement en eau, la sant, le gaz, machine room, maquinas, maschinenrauminstallations, plant, potable, potable water, provision, underground, wasser bestimmung, water |

