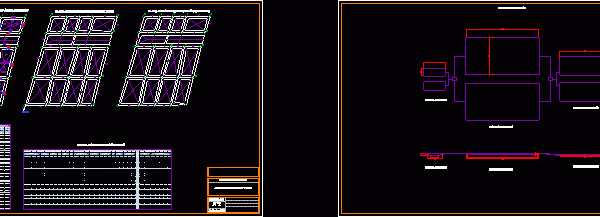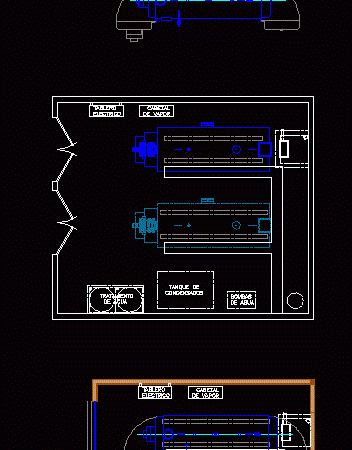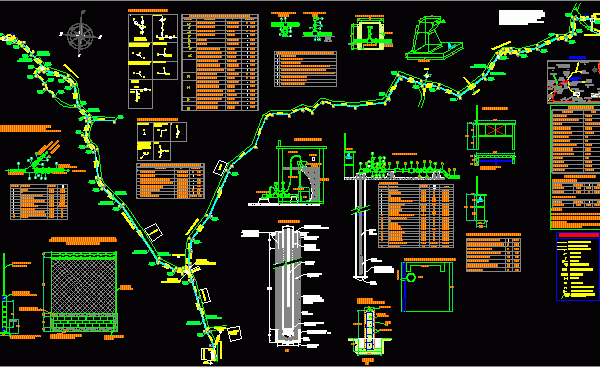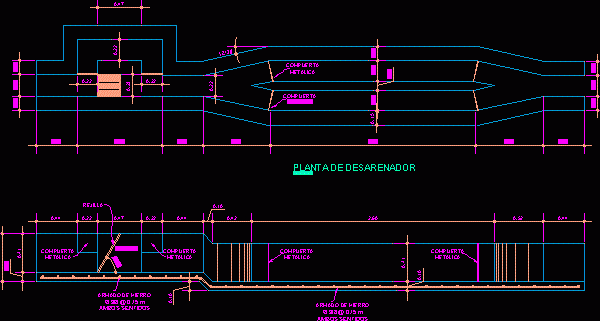
Maps Of Storm And Sanitary Sewerage DWG Block for AutoCAD
The file includes the design and calculation table for a storm sewer system and sanitary sewage or, to a small area. The file includes a map of stabilization ponds, with…

The file includes the design and calculation table for a storm sewer system and sanitary sewage or, to a small area. The file includes a map of stabilization ponds, with…

Location and details of boiler room accommodation 100 cc, includes actual dimensions of boiler room and blocks cleaver books Drawing labels, details, and other text information extracted from the CAD…

Includes two floors of a residential community. In the first place the counters of each plot and distribution lines from the transformers. And in the second are all located outside…

DRINKING WATER Drawing labels, details, and other text information extracted from the CAD file (Translated from Spanish): produced by:, For the national water commission, Contract no., Of date:, draft:, drawing:,…

Channel Detail Grids Along the Sand Trap. Longitudinal and cross section includes both details. It also includes the detail grid. Drawing labels, details, and other text information extracted from the…
