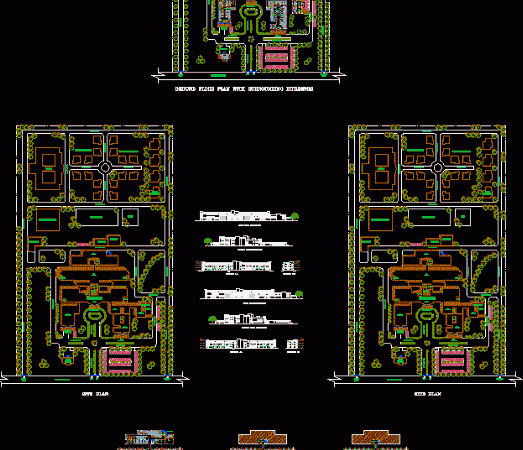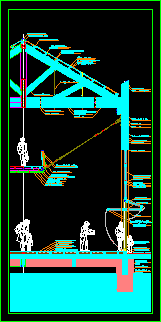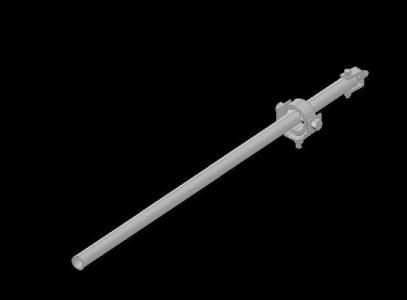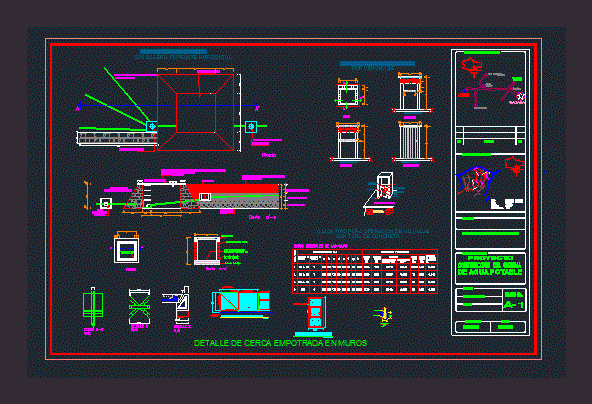
Hospital DWG Block for AutoCAD
Includes all facilities of hospitals – including staff quarters – auditorium – morgue – etc Drawing labels, details, and other text information extracted from the CAD file: reception, waiting area,…

Includes all facilities of hospitals – including staff quarters – auditorium – morgue – etc Drawing labels, details, and other text information extracted from the CAD file: reception, waiting area,…

Section by circulation it includes hanging gangplank – Translucent roof with wooden structure – Armed concrete walls ,From roof until foundations Drawing labels, details, and other text information extracted from…

Steel strut used to position and hold in place a communications dish antenna; includes bracket for attaching to dish and collar for attaching to strut mount Language N/A Drawing Type…

Structural plane hopper used in a drinking water network. Includes details for embed the walls of the box. As well as general specifications and detailed construction of the door. Drawing…

Reinforced concrete box 4 valves and 4 landfills; includes volumes of materials Language N/A Drawing Type Block Category Water Sewage & Electricity Infrastructure Additional Screenshots File Type dwg Materials Concrete…
