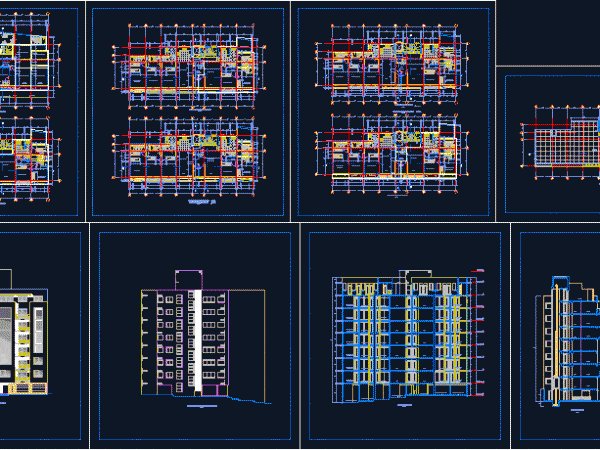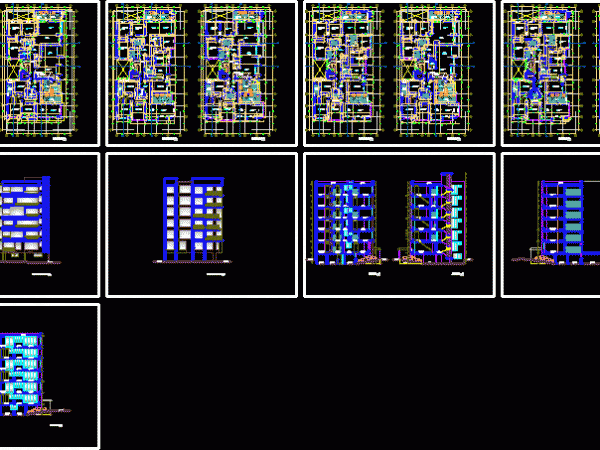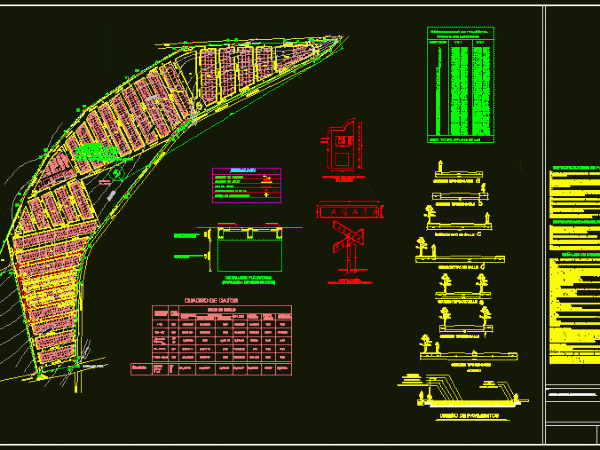
Residential Building 7 Levels DWG Plan for AutoCAD
residential building plans in 7 levels including section and elevation plants Drawing labels, details, and other text information extracted from the CAD file (Translated from Spanish): first floor, parking, hall,…




