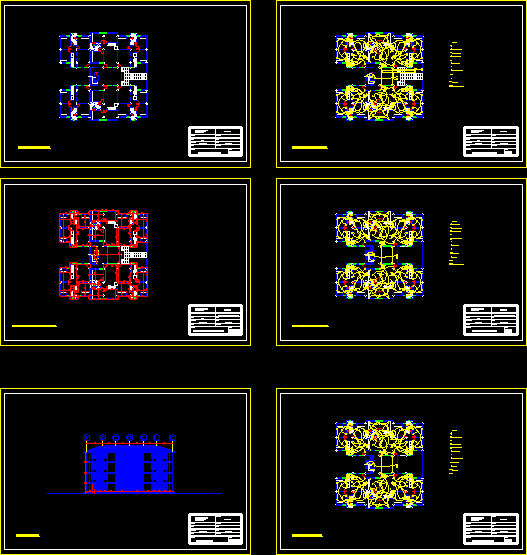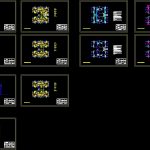
Apartment Building DWG Block for AutoCAD
Double Apartment Building, 4 levels 6 apartments per floor, for a total of 24 apartments, including distribution facilities, facades, power plants, white water and wastewater.
Drawing labels, details, and other text information extracted from the CAD file (Translated from Spanish):
civ, scale: date, responsible, revised, drawn, designed, presented, description, mod., aprob., por, republica bolivariana de venezuela, approved, page, file :, vice-ministry of planning and development., copy of apartment plant.dwg, revision, escver, eschor, of the national housing system., ministry of popular power for public works and housing., plant of columns, electricity, ground floor, exit wall sconce, embedded ceiling light exit, exit switch wall, output for TV antenna, telephone outlet, intercom output, board output, riser duct, board circuit, legend, output for meters tables, side facade, limited distribution plant, project :, location :, date :, scale, calculated :, plane :, content :, drawn :, specialty :, owner :, distribution plant, structure, municipality la cañada de urdaneta, in the drawing, bolivariana republic of venezuela alcaldia boliva riana of the municipality the gully of urdaneta zulia state, white water plant ground floor, ground floor white water, lime, white water plant type plant, plant type white water, plant type black water, tpv, ground floor black water
Raw text data extracted from CAD file:
| Language | Spanish |
| Drawing Type | Block |
| Category | Condominium |
| Additional Screenshots |
 |
| File Type | dwg |
| Materials | Other |
| Measurement Units | Metric |
| Footprint Area | |
| Building Features | |
| Tags | apartment, apartments, autocad, block, building, condo, distribution, double, DWG, eigenverantwortung, Family, family housing, floor, group home, grup, Housing, including, levels, mehrfamilien, multi, multifamily housing, ownership, partnerschaft, partnership, total |

