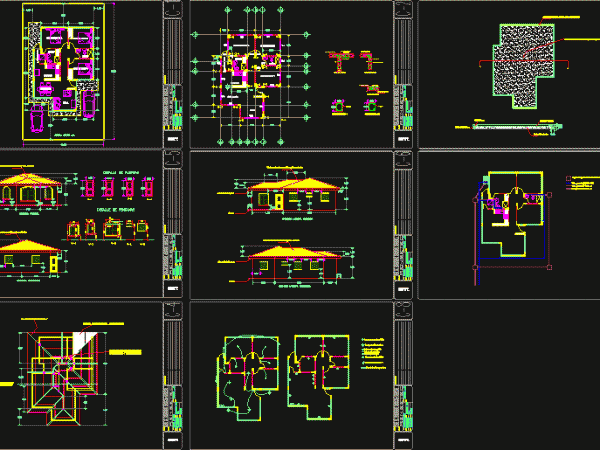
Low Income Housing DWG Block for AutoCAD
Social Housing Drawing labels, details, and other text information extracted from the CAD file (Translated from Spanish): bedroom, living room, dining room, kitchen, bathroom, ground floor, inst. electrical, c.breakers, main…




