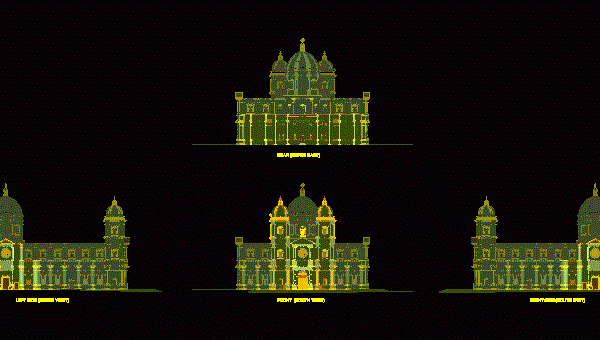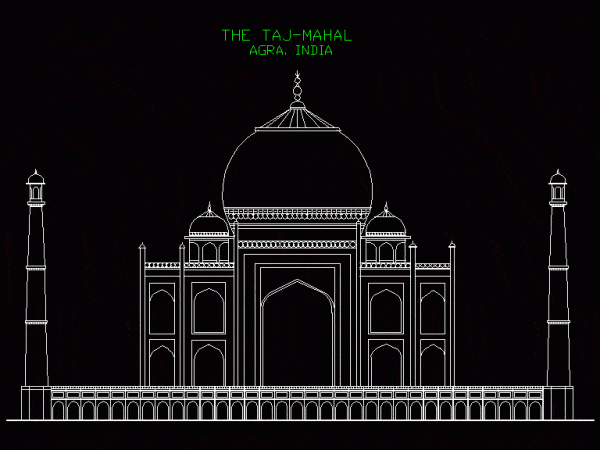
Housing In Inner City; Vadodara; Gujrat; India DWG Full Project for AutoCAD
Proposed housing project in old city of vadodara. A dense fabric of old city need to be redesign as now a days need has been change. old city is rapidly…

Proposed housing project in old city of vadodara. A dense fabric of old city need to be redesign as now a days need has been change. old city is rapidly…

Housing project in INDIA. Site plan, zoning plan and the unit plans (2bhk; 3bhk; 4bhk; 5bhk flats and duplex’s plans). Drawing labels, details, and other text information extracted from the…

Examples of Hindu temple architecture, layout and structure from Odisha, formerlly Orissa, India. Using AutoCad for drawing elevations of heritage tourism projects. Language N/A Drawing Type Full Project Category Historic…

Francis Xavier Cathedral – Bangalore – India. All side elevations. The purpose was to document and study the whole building finishes and structures designed for the church Drawing labels, details,…

The Taj Mahal is a white marble mausoleum in the city of Agra; India Drawing labels, details, and other text information extracted from the CAD file: construye, ltex, cedido por:,…
