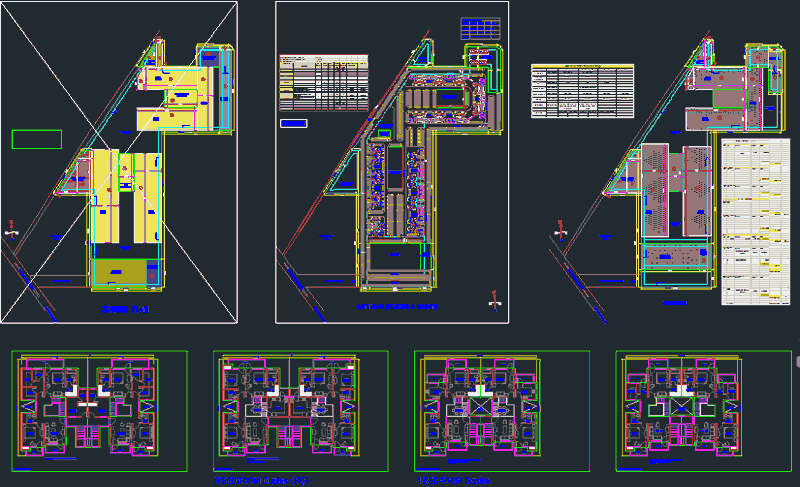
Housing Project, India – – 2 – 5 Bedroom Units DWG Full Project for AutoCAD
Housing project in INDIA. Site plan, zoning plan and the unit plans (2bhk; 3bhk; 4bhk; 5bhk flats and duplex’s plans).
Drawing labels, details, and other text information extracted from the CAD file:
bylayer, byblock, global, amritsar, wide, redission hotel site acre, area for nursery land sqm, road, road, road, plot line, site plan, paved, exit., bhk, m.p.rm., wide, surface parking nos. stilt parking nos. total nos., area for commercial sqm, area for club sqm, ent., area for sqm, area for water works sqm, m.p.rm., road, area for ews sqm, area for open green sqm, bhk, area for open green sqm, kitchen, toilet, bed room, kitchen, toilet, bed room, kitchen, toilet, bed room, kitchen, toilet, bed room, kitchen, toilet, bed room, kitchen, toilet, bed room, kitchen, toilet, bed room, kitchen, toilet, bed room, kitchen, toilet, bed room, kitchen, toilet, bed room, kitchen, toilet, bed room, kitchen, toilet, bed room, kitchen, toilet, bed room, kitchen, toilet, bed room, kitchen, toilet, bed room, kitchen, toilet, bed room, kitchen, toilet, bed room, kitchen, toilet, bed room, kitchen, toilet, bed room, tower area no. of no. of no. of floors flats flts. tower ‘a’ sqm tower ‘b’ sqm total no. of flats, ews no. of flats statement, tower, amritsar, wide, redission hotel site acre, area for nursery land sqm, area for commercial sqm, plot line, area for club sqm, area for sqm, area for ews sqm, zoning plan, zoning line, area for roads parking, flatted housing, amritsar, wide, redission hotel site acre, area for nursery land sqm, area for commercial sqm, plot line, area for club sqm, area for sqm, area for ews sqm, zoning plan, area for water works sqm, area for open green sqm, zoning line, wide, area for open green sqm, area for roads parking, flatted housing, wide road, ent., area for roads parking, area for open green sqm, area for open green sqm, toilet, dress, master bedroom, toilet, bedroom, kitchen, bedroom duplex unit plan, dated, area sqm. sqft., balcony, open to sky, family lounge, puja, balcony, balcony, toilet, dress, master bedroom, toilet, bedroom, kitchen, balcony, open to sky, toilet, dress, master bedroom, toilet, bedroom, kitchen, bedroom unit plan, dated, area sqm. sqft., balcony, open to sky, bedroom unit plan and first floor, balcony, toilet, dress, master bedroom, toilet, bedroom, kitchen, balcony, open to sky, toilet, dress, bedroom, toilet, bedroom, balcony, open to sky, family lounge, puja, balcony, toilet, dress, bedroom, toilet, bedroom, balcony, open to sky, bedroom duplex unit plan, dated, area sqm. sqft., bedroom duplex unit plan, toilet, dress, master bedroom, toilet, bedroom, kitchen, bedroom duplex unit plan, dated, area sqm. sqft., balcony, bedroom, toilet, bedroom unit plan, open to sky, toilet, dress, master bedroom, toilet, bedroom, kitchen, bedroom unit plan, dated, area sqm. sqft., balcony, bedroom, toilet, bedroom unit plan and first floor, open to sky, toilet, dress, master bedroom, toilet, bedroom, kitchen, balcony, bedroom, toilet, open to sky, toilet, dress, master bedroom, toilet, bedroom, kitchen, balcony, bedroom, toilet, open to sky, toilet, dress, bedroom, toilet, bedroom, balcony, store, open to sky, pantry, puja, family lounge, toilet, servant rm., toilet, dress, bedroom, toilet, bedroom, balcony, store, open to sky, pantry, puja, family lounge, toilet, servant rm., bedroom duplex unit plan, dated, bedroom unit plan, bedroom duplex, bedroom unit plan and first floor
Raw text data extracted from CAD file:
| Language | English |
| Drawing Type | Full Project |
| Category | Condominium |
| Additional Screenshots |
 |
| File Type | dwg |
| Materials | |
| Measurement Units | |
| Footprint Area | |
| Building Features | Parking, Garden / Park |
| Tags | apartment, autocad, bedroom, bhk, building, condo, DWG, eigenverantwortung, Family, full, group home, grup, Housing, india, mehrfamilien, multi, multifamily housing, ownership, partnerschaft, partnership, plan, plans, Project, site, unit, units, zoning |

