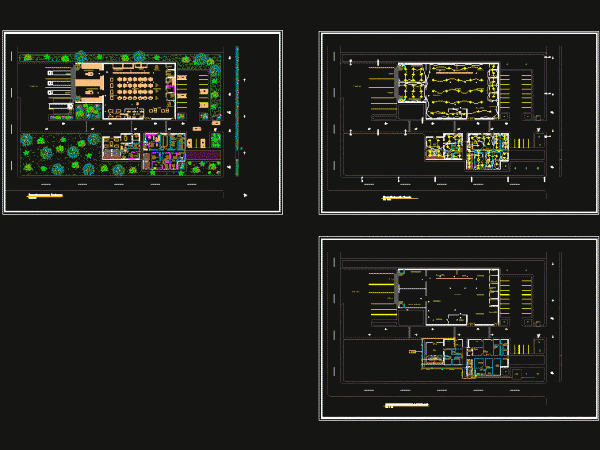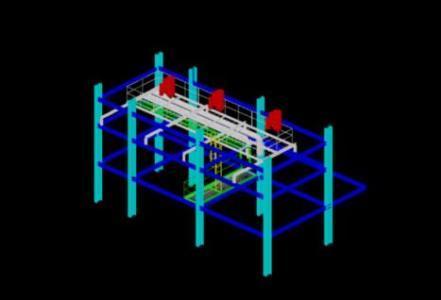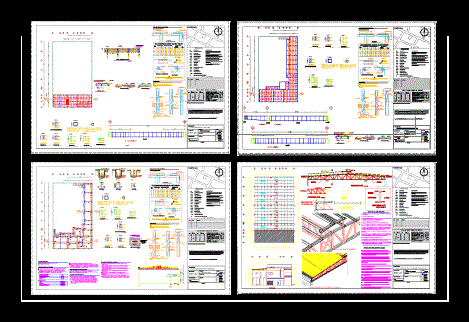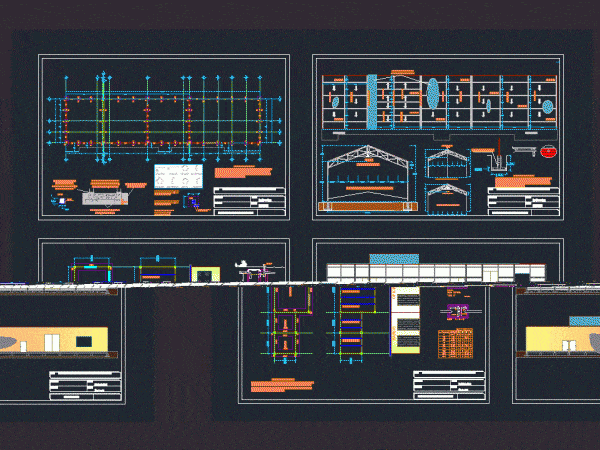
Jeans Factory DWG Plan for AutoCAD
PLANS AND DETAILS OF FACTORY Drawing labels, details, and other text information extracted from the CAD file (Translated from Spanish): conv, tis, imp, exit, entrance, area, discharge, bird. gral. gregorio…

PLANS AND DETAILS OF FACTORY Drawing labels, details, and other text information extracted from the CAD file (Translated from Spanish): conv, tis, imp, exit, entrance, area, discharge, bird. gral. gregorio…

Cat ladder type; platform; floor grating type. Language English Drawing Type Block Category Industrial Additional Screenshots File Type dwg Materials Measurement Units Metric Footprint Area Building Features Tags access, autocad,…

Plants – sections – facades – dimensions – designations Drawing labels, details, and other text information extracted from the CAD file: from main water source, septic tank, to street sewer,…

Cover Industrial building structural details; structural plants office area Drawing labels, details, and other text information extracted from the CAD file (Translated from Spanish): flat, detail title, scale, specifications for…

Floor – Cortes – Construction Details Drawing labels, details, and other text information extracted from the CAD file (Translated from Spanish): axis, sidewalk, bathrooms, office, pending, location :, municipality :,…
