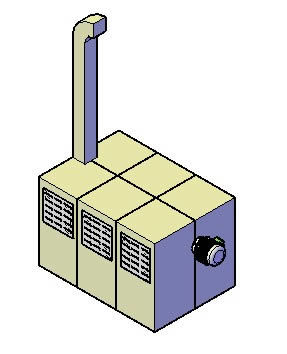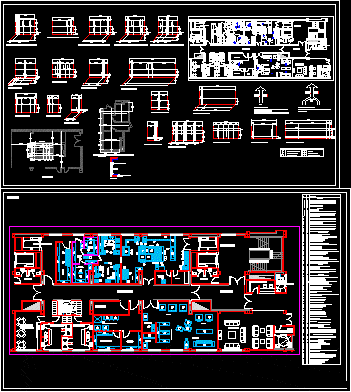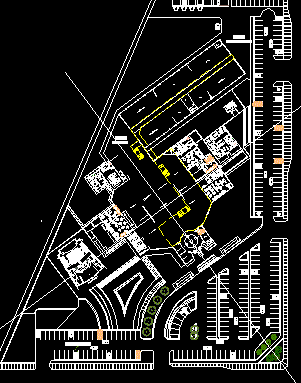
Chiller ‘s Block DWG Block for AutoCAD
Equip frozen water cooler for conditioning air at grade industrial hotel Drawing labels, details, and other text information extracted from the CAD file: out, cooler, power, panel, out, cond., panel,…

Equip frozen water cooler for conditioning air at grade industrial hotel Drawing labels, details, and other text information extracted from the CAD file: out, cooler, power, panel, out, cond., panel,…

INDUSTRIAL UNIT AIR EXTRACTORS. Language N/A Drawing Type Model Category Climate Conditioning Additional Screenshots File Type dwg Materials Measurement Units Footprint Area Building Features Tags air, air conditioning, air conditionné,…

MOUNTING DETAILS Language N/A Drawing Type Detail Category Climate Conditioning Additional Screenshots File Type dwg Materials Measurement Units Footprint Area Building Features Tags air conditioning, air conditionné, ar condicionado, autocad,…

Plan and detailed view of industrial kitchen Facilities. Industrial kitchen has single floor with following items – clothes rack, wet cloths hanger, dry cloths hanger, table with drawers, ironing board,…

This is the architectural development of a museum that has an auditorium, restaurant, exhibitions, laboratories, library, reading room, shop, service personnel area, administrative offices, private exhibitions, and you can observe…

