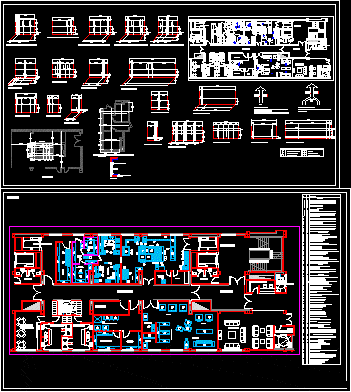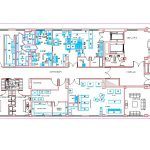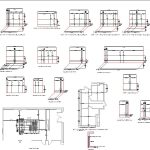ADVERTISEMENT

ADVERTISEMENT
Industrial Kitchen Facilities 2D DWG Plan for AutoCAD
Plan and detailed view of industrial kitchen Facilities. Industrial kitchen has single floor with following items – clothes rack, wet cloths hanger, dry cloths hanger, table with drawers, ironing board, iron table, dryer, washing machine, sink, laundry sink, shelves for warehouse chemical storage, crockery shelves, gas cabinet, table, gas cookers, tilt pan, fryer, gas stove, drain channel, work table, dessert shelves, hot table, oven stand table, mixed gas oven with generator, dishwasher, drainage channel, wall shelf, potato peeler, vegetable cutter, meat chopper, crusher, cold room refrigerator, refrigeration equipment chambers, meat chamber and watch camera. Total foot print area of the plan is approximately 700 sq meters.
| Language | Spanish |
| Drawing Type | Plan |
| Category | Hotel, Restaurants & Recreation |
| Additional Screenshots |
  |
| File Type | dwg |
| Materials | Aluminum, Concrete, Glass, Masonry, Moulding, Plastic, Steel, Wood |
| Measurement Units | Metric |
| Footprint Area | |
| Building Features | |
| Tags | autocad, DWG, facilities, industrial, kitchen, plan view |
ADVERTISEMENT

