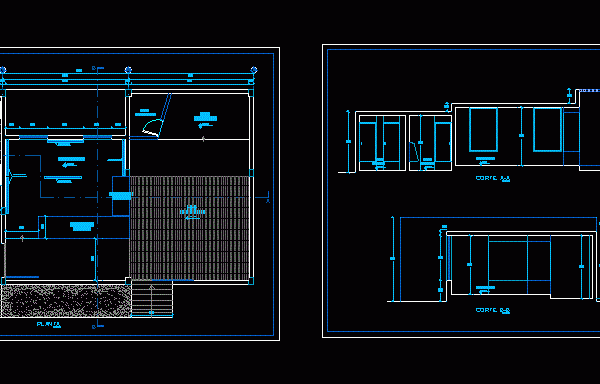
Sleeve With Field Attributes DWG Full Project for AutoCAD
The following work is the development of a box used to enter information into the drawing sheets. The box is a block consisting of attributes to enter project information. Something…

The following work is the development of a box used to enter information into the drawing sheets. The box is a block consisting of attributes to enter project information. Something…

Format in 1:75 scale up information box; for planes. Drawing labels, details, and other text information extracted from the CAD file (Translated from Spanish): north, Location, north, key, scale:, graphic…

This is a information module, designed in wood; the project has cut; plants; details in plants; a level of development planning work, includes the details in the architecture of distribution…

This is the structure of a distributed reception room for a visitor / tourist information center in one level with computer room, showroom, and bathrooms. This design includes floor plans…

This is the structure of an information center, with auditorium, administrative offices, bathrooms, , art gallery. This design includes the floor plans and section. Language English Drawing Type Block Category…
