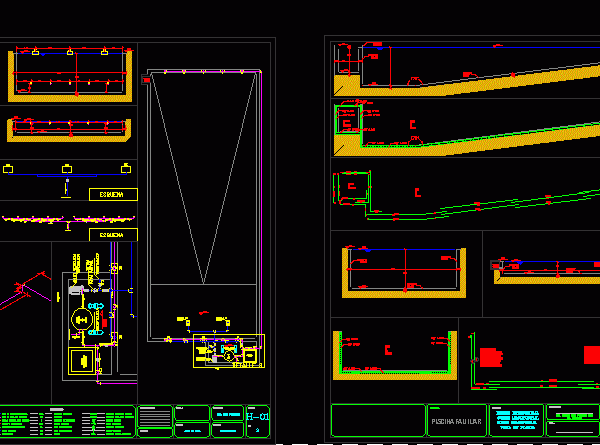
Pool 20mx8m DWG Block for AutoCAD
STRUCTURAL DESIGN OF A POOL AND WITH HYDRAULIC DIMENSIONS 20mx8m. Drawing labels, details, and other text information extracted from the CAD file (Translated from Spanish): table of characteristics ehe, plastic,…

STRUCTURAL DESIGN OF A POOL AND WITH HYDRAULIC DIMENSIONS 20mx8m. Drawing labels, details, and other text information extracted from the CAD file (Translated from Spanish): table of characteristics ehe, plastic,…
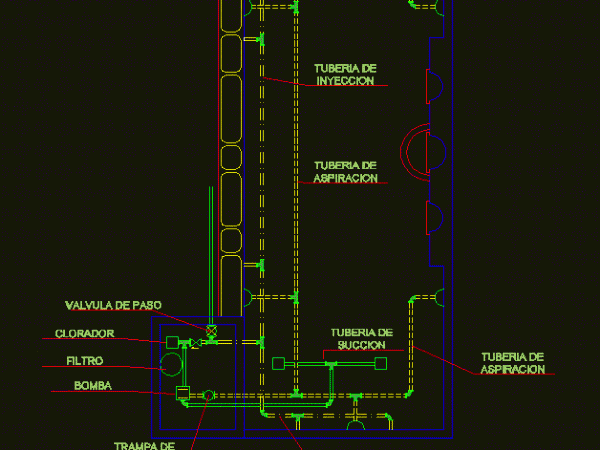
Basic diagram of the hydraulic system of a pool; plotting suction pipe, suction and injection Drawing labels, details, and other text information extracted from the CAD file (Translated from Spanish):…
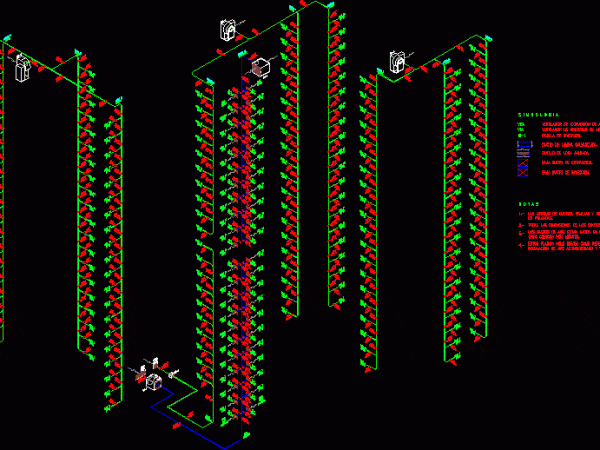
GENERAL ISOMETRIC UNIFILAR OF APARTMENT BUILDING IN WHICH REPRESENT AIR EXTRACTION AND INJECTION , BOTH IN APARTMENT AS IN LADDERS OF EACH LEVELS ;ALSO OF MECHANICAL EQUIPMENTS Drawing labels, details,…
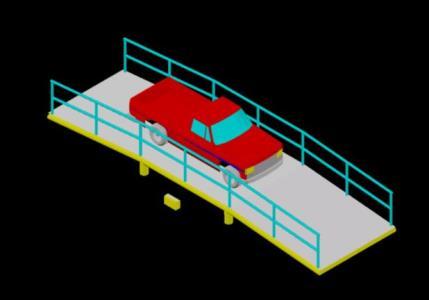
Vicular access ramp which was designed for crossing a group of steam injection pipes Language N/A Drawing Type Model Category Mechanical, Electrical & Plumbing (MEP) Additional Screenshots File Type dwg…
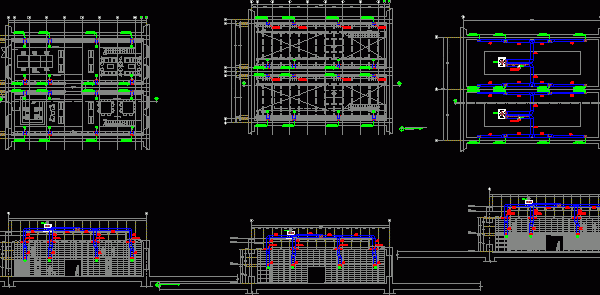
PROJECT INSTALLATION OF INJECTION AND RETURN AIR DUCTS THROUGH A UNIT FROM A LIBRARY PACKAGE WHICH HAS TWO LEVELS, IN ADDITION TO THE SYMBOLS USED IN SAID PROJECT. Drawing labels,…
